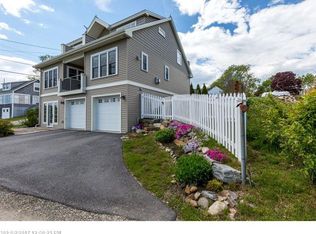Closed
$899,000
27 Oceanside Road, Harpswell, ME 04079
2beds
2,211sqft
Single Family Residence
Built in 2011
9,583.2 Square Feet Lot
$912,400 Zestimate®
$407/sqft
$3,481 Estimated rent
Home value
$912,400
$858,000 - $967,000
$3,481/mo
Zestimate® history
Loading...
Owner options
Explore your selling options
What's special
Oceanside, your coastal retreat on beautiful Bailey Island—where life moves to the rhythm of the tides and everything you love about island living is just a short stroll away. From local restaurants and the neighborhood market to scenic walking trails and some of the area's most beloved beaches, it's all right outside your door.This thoughtfully designed home offers stunning water views from nearly every room, with two east-facing porches that make the perfect spot to sip your morning coffee while watching the sunrise over Casco Bay. Whether you're walking to nearby Cedar Beach for an afternoon swim, collecting sea glass or wading in tide pools at Pebbly beach, or grabbing dinner or drinks at your choice of local spots just down the road, you'll love how connected this home feels to the island's best offerings. Inside, modern comforts meet coastal charm. Radiant heat, a cozy living room fireplace, a heated garage, and an automatic generator keep things comfortable year-round. Need a little zen? A custom-built yoga studio and a spa-like soaking tub give you space to recharge in style. Outside, the home is surrounded by mature landscaping and features a peaceful courtyard, and a private front yard with firepit and stone patio,—perfect for quiet moments or casual entertaining. There's even a right of way to Casco Bay, adding a bit of adventure to your daily routine.This isn't just a home—it's a lifestyle. Come see for yourself what makes life on Bailey Island so special.
Zillow last checked: 8 hours ago
Listing updated: July 11, 2025 at 07:50pm
Listed by:
Engel & Volkers Casco Bay
Bought with:
Portside Real Estate Group
Source: Maine Listings,MLS#: 1623072
Facts & features
Interior
Bedrooms & bathrooms
- Bedrooms: 2
- Bathrooms: 3
- Full bathrooms: 2
- 1/2 bathrooms: 1
Bedroom 1
- Features: Closet, Vaulted Ceiling(s)
- Level: Second
Bedroom 2
- Features: Closet, Vaulted Ceiling(s)
- Level: Second
Dining room
- Level: First
Family room
- Level: Basement
Kitchen
- Features: Eat-in Kitchen, Kitchen Island, Pantry
- Level: First
Living room
- Features: Built-in Features, Gas Fireplace
- Level: First
Office
- Level: First
Heating
- Baseboard, Direct Vent Furnace, Direct Vent Heater, Zoned, Radiant
Cooling
- None
Appliances
- Included: Dishwasher, Dryer, Microwave, Gas Range, Refrigerator, Washer, Tankless Water Heater
Features
- Bathtub, Shower, Storage, Walk-In Closet(s)
- Flooring: Tile, Vinyl, Wood
- Windows: Double Pane Windows
- Basement: Interior Entry,Daylight,Finished
- Number of fireplaces: 1
Interior area
- Total structure area: 2,211
- Total interior livable area: 2,211 sqft
- Finished area above ground: 1,529
- Finished area below ground: 682
Property
Parking
- Total spaces: 2
- Parking features: Paved, 1 - 4 Spaces, On Site, Garage Door Opener, Heated Garage, Basement
- Attached garage spaces: 2
Features
- Levels: Multi/Split
- Patio & porch: Deck, Patio
- Has view: Yes
- View description: Scenic
- Body of water: Casco Bay
Lot
- Size: 9,583 sqft
- Features: Near Public Beach, Neighborhood, Rural, Open Lot, Right of Way, Landscaped
Details
- Zoning: RES
- Other equipment: Cable, Generator
Construction
Type & style
- Home type: SingleFamily
- Architectural style: New Englander,Other
- Property subtype: Single Family Residence
Materials
- Wood Frame, Vinyl Siding
- Roof: Shingle
Condition
- Year built: 2011
Utilities & green energy
- Electric: Circuit Breakers
- Water: Private, Well
Green energy
- Water conservation: Air Exchanger
Community & neighborhood
Location
- Region: Bailey Island
Other
Other facts
- Road surface type: Paved
Price history
| Date | Event | Price |
|---|---|---|
| 7/11/2025 | Sold | $899,000$407/sqft |
Source: | ||
| 6/2/2025 | Pending sale | $899,000$407/sqft |
Source: | ||
| 5/20/2025 | Listed for sale | $899,000+5.8%$407/sqft |
Source: | ||
| 1/7/2025 | Sold | $850,000-5%$384/sqft |
Source: | ||
| 1/7/2025 | Pending sale | $895,000$405/sqft |
Source: | ||
Public tax history
Tax history is unavailable.
Neighborhood: Bailey Island
Nearby schools
GreatSchools rating
- 9/10Harpswell Community SchoolGrades: K-5Distance: 7.9 mi
- 6/10Mt Ararat Middle SchoolGrades: 6-8Distance: 14.6 mi
- 4/10Mt Ararat High SchoolGrades: 9-12Distance: 14.3 mi

Get pre-qualified for a loan
At Zillow Home Loans, we can pre-qualify you in as little as 5 minutes with no impact to your credit score.An equal housing lender. NMLS #10287.
