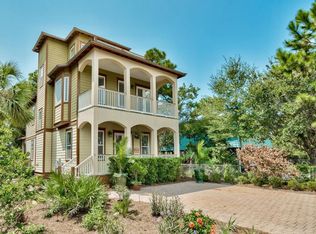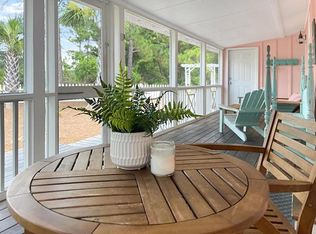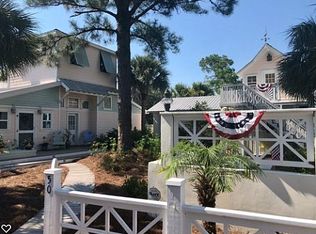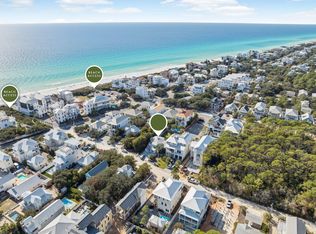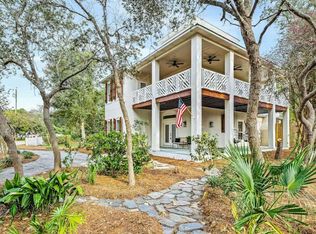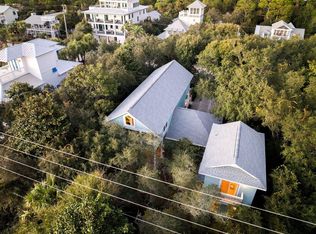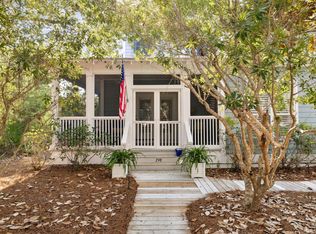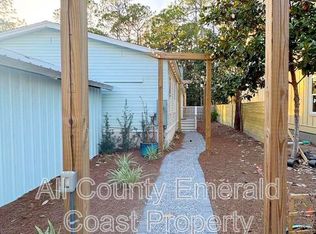STUNNING RENOVATION 'TO THE STUDS' IN 2023! Spacious, open floor plan with multiple gathering areas perfect for your 2nd home or BEACHHOUSE INVESTMENT PROPERTY! Five minute walk to the beach access & the soon to be new golf cart parking area! Five BR/4 BA sold fully furnished with all new coastal inspired decor, gorgeous hardwood floors, ship-lapped walls throughout! Stunning kitchen w/stainless appliances, tile backsplash, & breakfast bar. Living/dining area opens up to a covered back porch & fully fenced private yard w/six person hot/cold tub, pergola, gas firepit and sitting area! First floor BR opens to a covered, screened-in front porch with swing! Second floor master suite with private balcony w/two bed swings, 2 walk-in closets, separate glass shower/tub/double vanities! NO HOA!
For sale
$1,899,000
27 Old Mill Rd, Santa Rosa Beach, FL 32459
5beds
2,417sqft
Est.:
Single Family Residence
Built in 2006
4,791.6 Square Feet Lot
$-- Zestimate®
$786/sqft
$-- HOA
What's special
Beach accessPrivate balconyBreakfast barMaster suiteOpen floor planFully fenced private yardCovered back porch
- 94 days |
- 485 |
- 20 |
Zillow last checked: 8 hours ago
Listing updated: November 10, 2025 at 01:59am
Listed by:
Sherry Smith 850-714-4733,
simpliHOM
Source: ECAOR,MLS#: 989080 Originating MLS: Emerald Coast
Originating MLS: Emerald Coast
Tour with a local agent
Facts & features
Interior
Bedrooms & bathrooms
- Bedrooms: 5
- Bathrooms: 4
- Full bathrooms: 4
Primary bedroom
- Features: Walk-In Closet(s)
- Level: Second
Primary bathroom
- Features: Double Vanity, Soaking Tub, MBath Separate Shwr, MBath Tile
Kitchen
- Level: First
Living room
- Level: First
Heating
- Heat - Two or More
Cooling
- AC - 2 or More, Electric, Ceiling Fan(s)
Appliances
- Included: Dishwasher, Disposal, Dryer, Microwave, Self Cleaning Oven, Refrigerator, Refrigerator W/IceMk, Electric Range, Washer, Tankless Water Heater
- Laundry: Washer/Dryer Hookup
Features
- Breakfast Bar, Recessed Lighting, Newly Painted, Owner's Closet, Renovated, Walls Paneled, Bedroom, Dining Area, Kitchen, Living Room, Master Bedroom
- Flooring: Hardwood, Tile
- Windows: Double Pane Windows
- Furnished: Yes
- Common walls with other units/homes: No Common Walls
Interior area
- Total structure area: 2,417
- Total interior livable area: 2,417 sqft
Property
Parking
- Total spaces: 4
- Parking features: Open
- Has uncovered spaces: Yes
Features
- Stories: 3
- Patio & porch: Deck Covered, Deck Open, Porch, Porch Open, Porch Screened
- Exterior features: Balcony, Barbecue, Hot Tub, Renovated, Outdoor Shower
- Pool features: None
- Has spa: Yes
- Fencing: Back Yard,Privacy
Lot
- Size: 4,791.6 Square Feet
- Dimensions: 50 x 100
- Features: Gravel/Oyster Shell, Within 1/2 Mile to Water
Details
- Additional structures: Pavillion/Gazebo
- Parcel number: 143S19250000330000
- Zoning description: Resid Single Family
Construction
Type & style
- Home type: SingleFamily
- Architectural style: Beach House
- Property subtype: Single Family Residence
Materials
- Roof: Metal
Condition
- Construction Complete
- Year built: 2006
Utilities & green energy
- Sewer: Public Sewer
- Water: Public
- Utilities for property: Electricity Connected, Natural Gas Connected, Cable Connected
Community & HOA
Community
- Security: Smoke Detector(s)
- Subdivision: No Recorded Subdivision
Location
- Region: Santa Rosa Beach
Financial & listing details
- Price per square foot: $786/sqft
- Tax assessed value: $694,396
- Annual tax amount: $6,227
- Date on market: 11/6/2025
- Cumulative days on market: 96 days
- Listing terms: Conventional
- Electric utility on property: Yes
Estimated market value
Not available
Estimated sales range
Not available
Not available
Price history
Price history
| Date | Event | Price |
|---|---|---|
| 11/6/2025 | Listed for sale | $1,899,000-2.6%$786/sqft |
Source: | ||
| 9/4/2025 | Listing removed | $1,949,000$806/sqft |
Source: | ||
| 7/11/2025 | Price change | $1,949,000-2.1%$806/sqft |
Source: | ||
| 3/6/2025 | Listed for sale | $1,990,000+9.6%$823/sqft |
Source: | ||
| 6/14/2024 | Sold | $1,815,000-4.2%$751/sqft |
Source: | ||
Public tax history
Public tax history
| Year | Property taxes | Tax assessment |
|---|---|---|
| 2024 | $6,227 +12.4% | $670,574 +10% |
| 2023 | $5,539 +6.8% | $609,613 +9% |
| 2022 | $5,185 +76.7% | $559,473 +84.5% |
Find assessor info on the county website
BuyAbility℠ payment
Est. payment
$11,450/mo
Principal & interest
$9313
Property taxes
$1472
Home insurance
$665
Climate risks
Neighborhood: 32459
Nearby schools
GreatSchools rating
- 10/10Bay Elementary SchoolGrades: K-5Distance: 3.1 mi
- 8/10Emerald Coast Middle SchoolGrades: 6-8Distance: 3 mi
- 8/10South Walton High SchoolGrades: 9-12Distance: 6.1 mi
Schools provided by the listing agent
- Elementary: Van R Butler
- Middle: Emerald Coast
- High: South Walton
Source: ECAOR. This data may not be complete. We recommend contacting the local school district to confirm school assignments for this home.
Open to renting?
Browse rentals near this home.- Loading
- Loading
