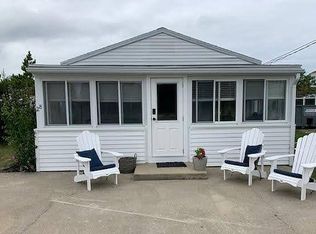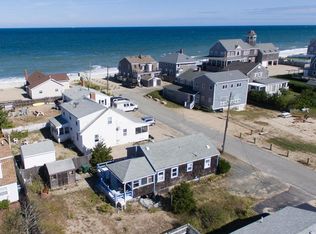Sold for $1,060,000
$1,060,000
27 Olympia Rd, Marshfield, MA 02050
3beds
1,560sqft
Single Family Residence
Built in 1955
5,007 Square Feet Lot
$1,097,300 Zestimate®
$679/sqft
$3,028 Estimated rent
Home value
$1,097,300
$999,000 - $1.21M
$3,028/mo
Zestimate® history
Loading...
Owner options
Explore your selling options
What's special
Welcome to your dream coastal retreat! This move-in ready home in beautiful Fieldston offers the perfect blend of modern comfort & seaside charm. Just moments from the ocean, this property boasts beach access, allowing you to enjoy breathtaking sunrises, sandy strolls & refreshing sea breezes. Step inside to an inviting open floor plan designed for effortless entertaining & everyday living. Sun-drenched living & dining areas flow seamlessly into a stylish, updated kitchen. Outside a beautiful pergola shades the patio, creating an ideal setting for alfresco dining, summer gatherings, or simply unwinding in the salty air. A whole-house generator provides peace of mind ensuring comfort in every season. Enjoy the best of coastal living with easy access to local shops, restaurants & Marshfield’s vibrant seaside community. Whether you're looking for a year-round residence or a beachside getaway, this meticulously cared for home is a blissful find! Offer deadline is 3/9/25 at 3:00pm
Zillow last checked: 8 hours ago
Listing updated: May 02, 2025 at 10:06am
Listed by:
Colleen Walo 617-943-4258,
Allison James Estates & Homes of MA, LLC 781-208-2515,
Kellyanne Swett 617-291-2884
Bought with:
Jay Hutchinson
Keller Williams Realty Signature Properties
Source: MLS PIN,MLS#: 73341116
Facts & features
Interior
Bedrooms & bathrooms
- Bedrooms: 3
- Bathrooms: 2
- Full bathrooms: 2
- Main level bathrooms: 1
- Main level bedrooms: 1
Primary bedroom
- Features: Skylight, Ceiling Fan(s), Closet, Flooring - Hardwood
- Level: Second
- Area: 255.1
- Dimensions: 12.92 x 19.75
Bedroom 2
- Features: Skylight, Closet, Flooring - Hardwood
- Level: Second
- Area: 205.49
- Dimensions: 10.58 x 19.42
Bedroom 3
- Features: Closet, Flooring - Hardwood
- Level: Main,First
- Area: 135.1
- Dimensions: 11.42 x 11.83
Bathroom 1
- Features: Bathroom - Full, Bathroom - With Shower Stall, Flooring - Stone/Ceramic Tile
- Level: Main,First
- Area: 81.81
- Dimensions: 7.92 x 10.33
Bathroom 2
- Features: Bathroom - Full, Bathroom - Tiled With Shower Stall, Flooring - Stone/Ceramic Tile, Countertops - Stone/Granite/Solid
- Level: Second
- Area: 65.93
- Dimensions: 7.83 x 8.42
Dining room
- Features: Flooring - Hardwood, Window(s) - Bay/Bow/Box, Exterior Access, Open Floorplan, Lighting - Sconce, Lighting - Pendant
- Level: Main,First
- Area: 156.75
- Dimensions: 11 x 14.25
Kitchen
- Features: Flooring - Hardwood, Countertops - Stone/Granite/Solid, Kitchen Island, Open Floorplan, Recessed Lighting, Stainless Steel Appliances, Lighting - Pendant
- Level: Main,First
- Area: 229.67
- Dimensions: 13 x 17.67
Living room
- Features: Flooring - Hardwood, Open Floorplan
- Level: Main,First
- Area: 336.11
- Dimensions: 16.67 x 20.17
Heating
- Natural Gas, Hydro Air
Cooling
- Central Air
Appliances
- Included: Gas Water Heater, Water Heater, Range, Dishwasher, Disposal, Refrigerator, Washer, Dryer
- Laundry: First Floor
Features
- Closet, Mud Room
- Flooring: Wood, Tile, Flooring - Hardwood
- Doors: Insulated Doors, Storm Door(s)
- Windows: Insulated Windows
- Basement: Full,Interior Entry,Bulkhead,Sump Pump,Concrete,Unfinished
- Number of fireplaces: 1
- Fireplace features: Living Room
Interior area
- Total structure area: 1,560
- Total interior livable area: 1,560 sqft
- Finished area above ground: 1,560
- Finished area below ground: 7,670
Property
Parking
- Total spaces: 6
- Parking features: Paved Drive, Off Street, Stone/Gravel, Paved
- Uncovered spaces: 6
Features
- Patio & porch: Deck - Composite
- Exterior features: Deck - Composite, Storage, Professional Landscaping, Fenced Yard, Garden, Outdoor Shower, Other
- Fencing: Fenced
- Has view: Yes
- View description: Scenic View(s), Water, Ocean
- Has water view: Yes
- Water view: Ocean,Water
- Waterfront features: Ocean, 0 to 1/10 Mile To Beach
Lot
- Size: 5,007 sqft
- Features: Level
Details
- Parcel number: 1077154
- Zoning: R-3
Construction
Type & style
- Home type: SingleFamily
- Architectural style: Cape
- Property subtype: Single Family Residence
Materials
- Frame
- Foundation: Block
- Roof: Shingle,Rubber
Condition
- Year built: 1955
Utilities & green energy
- Electric: Generator, Circuit Breakers
- Sewer: Public Sewer
- Water: Public
Green energy
- Energy efficient items: Thermostat
Community & neighborhood
Community
- Community features: Shopping, Park, Walk/Jog Trails, Golf, Conservation Area, House of Worship, Marina, Public School
Location
- Region: Marshfield
Other
Other facts
- Listing terms: Contract
- Road surface type: Paved
Price history
| Date | Event | Price |
|---|---|---|
| 5/2/2025 | Sold | $1,060,000+19.2%$679/sqft |
Source: MLS PIN #73341116 Report a problem | ||
| 3/4/2025 | Listed for sale | $889,000+202.4%$570/sqft |
Source: MLS PIN #73341116 Report a problem | ||
| 8/9/2011 | Sold | $294,000-13.5%$188/sqft |
Source: Public Record Report a problem | ||
| 4/29/2011 | Price change | $339,900-2.9%$218/sqft |
Source: Mass Bay Associates #71175601 Report a problem | ||
| 4/9/2011 | Price change | $349,900-6.7%$224/sqft |
Source: NCI #71175601 Report a problem | ||
Public tax history
| Year | Property taxes | Tax assessment |
|---|---|---|
| 2025 | $8,166 +6.5% | $824,800 +11.7% |
| 2024 | $7,670 +2.9% | $738,200 +12.2% |
| 2023 | $7,451 -1.1% | $658,200 +13.2% |
Find assessor info on the county website
Neighborhood: 02050
Nearby schools
GreatSchools rating
- 5/10Daniel Webster Elementary SchoolGrades: PK-5Distance: 1.3 mi
- 6/10Furnace Brook Middle SchoolGrades: 6-8Distance: 3.8 mi
- 8/10Marshfield High SchoolGrades: 9-12Distance: 3.8 mi
Get a cash offer in 3 minutes
Find out how much your home could sell for in as little as 3 minutes with a no-obligation cash offer.
Estimated market value$1,097,300
Get a cash offer in 3 minutes
Find out how much your home could sell for in as little as 3 minutes with a no-obligation cash offer.
Estimated market value
$1,097,300

