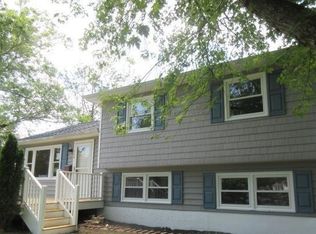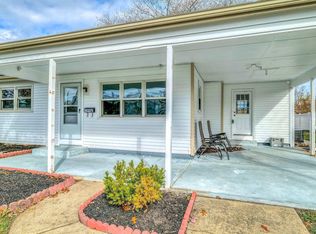Attention to detail is evident in this home! The windows, doors, roof, gas heat are all newer and wait until you see the kitchen! Sunny kitchen with french doors to fenced yard, skylight and brand new GE slate appliances. The beautiful cabinetry, custom quartz counters, ceramic subway tile, tiled flooring and under counter lights make this kitchen the center piece of the home. Over sized living room has plenty of natural light, fresh paint and new flooring. Upstairs features hard wood floor, 3 bedrooms and full bath. Basement has large family room,(possible 4th bedroom) full bath and laundry room. The home is in superior condition and can be great year round or shore getaway. Close to Somers Point restaurants, nightlife, beach and a short drive to Ocean City and Atlantic City! 2020-03-08
This property is off market, which means it's not currently listed for sale or rent on Zillow. This may be different from what's available on other websites or public sources.

