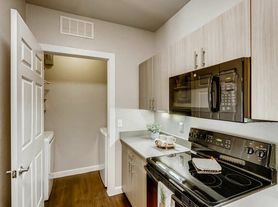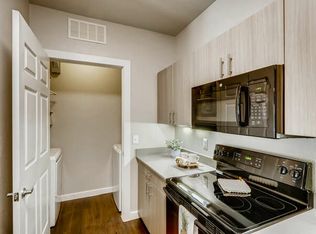Beautiful 3-bedroom, 2-bath home located in the heart of Wimberley on a quiet cul-de-sac surrounded by the golf course. This well-maintained property offers peaceful Hill Country living with stunning golf course views from multiple rooms. The open-concept floor plan features a spacious living area with high ceilings, abundant natural light, a coffee/liquor bar, and a cozy fireplace. The kitchen offers ample cabinet space and an easy flow to the dining area ideal for everyday living or entertaining. The primary suite provides comfort and privacy with a walk-in closet and an ensuite bath featuring dual vanities, a soaking tub, and a walk-in shower. Two additional bedrooms and a full guest bath make this home perfect for family, guests, or a home office setup. Enjoy relaxing or entertaining outdoors on the private side patio overlooking the golf course. The home sits in the middle of the course on a low-traffic cul-de-sac, providing both tranquility and convenience. The home is a garden-style home, which makes the lot easy to maintain. A spacious two-car garage offers plenty of storage and easy access. With its prime location, inviting layout, and picturesque golf course setting, this property combines comfort, charm, and the beauty of Wimberley living.
House for rent
$2,450/mo
27 Par View Dr, Wimberley, TX 78676
3beds
1,700sqft
Price may not include required fees and charges.
Singlefamily
Available Mon Dec 1 2025
Cats, dogs OK
Central air, electric, ceiling fan
Electric dryer hookup laundry
4 Garage spaces parking
Electric, central, fireplace
What's special
Cozy fireplacePrivate side patioStunning golf course viewsHigh ceilingsOpen-concept floor planAbundant natural lightQuiet cul-de-sac
- 9 hours |
- -- |
- -- |
Travel times
Looking to buy when your lease ends?
Consider a first-time homebuyer savings account designed to grow your down payment with up to a 6% match & a competitive APY.
Facts & features
Interior
Bedrooms & bathrooms
- Bedrooms: 3
- Bathrooms: 2
- Full bathrooms: 2
Heating
- Electric, Central, Fireplace
Cooling
- Central Air, Electric, Ceiling Fan
Appliances
- Included: Dishwasher, Disposal, Microwave, Oven, Range, Refrigerator, WD Hookup
- Laundry: Electric Dryer Hookup, Hookups, In Hall, Inside, Laundry Closet
Features
- Ceiling Fan(s), Corain Counters, Double Vanity, Electric Dryer Hookup, Exhaust Fan, In-Law Floorplan, No Interior Steps, Open Floorplan, Pantry, Primary Bedroom on Main, Recessed Lighting, Single level Floor Plan, Soaking Tub, Vaulted Ceiling(s), WD Hookup, Walk In Closet, Walk-In Closet(s)
- Flooring: Carpet, Laminate, Tile
- Has fireplace: Yes
Interior area
- Total interior livable area: 1,700 sqft
Property
Parking
- Total spaces: 4
- Parking features: Driveway, Garage, Covered
- Has garage: Yes
- Details: Contact manager
Features
- Stories: 1
- Exterior features: Contact manager
Details
- Parcel number: 1163600000018008
Construction
Type & style
- Home type: SingleFamily
- Property subtype: SingleFamily
Materials
- Roof: Composition
Condition
- Year built: 1994
Utilities & green energy
- Utilities for property: Garbage
Community & HOA
Location
- Region: Wimberley
Financial & listing details
- Lease term: 12 Months
Price history
| Date | Event | Price |
|---|---|---|
| 11/2/2025 | Listed for rent | $2,450+6.5%$1/sqft |
Source: Unlock MLS #2715473 | ||
| 10/14/2024 | Listing removed | $2,300$1/sqft |
Source: Zillow Rentals | ||
| 2/20/2024 | Listing removed | -- |
Source: Zillow Rentals | ||
| 1/31/2024 | Listed for rent | $2,300-2.1%$1/sqft |
Source: Zillow Rentals | ||
| 1/23/2024 | Listing removed | -- |
Source: Zillow Rentals | ||

