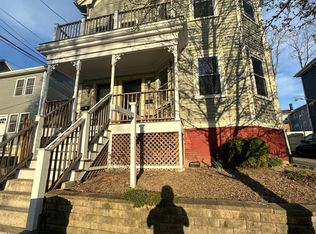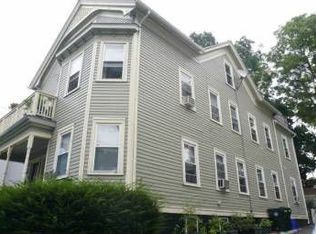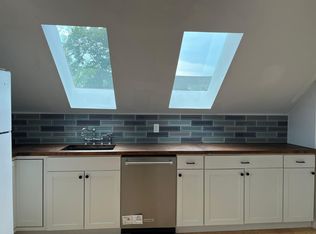Attractive units in excellent condition. Well-sized fenced yard with great landscaping and two car garage.Excellent tenants, all currently on annual leases, with separate utilities.
This property is off market, which means it's not currently listed for sale or rent on Zillow. This may be different from what's available on other websites or public sources.



