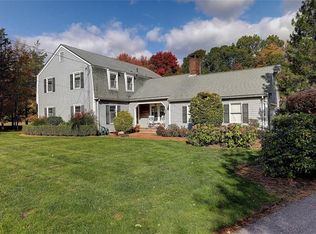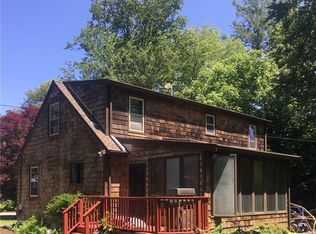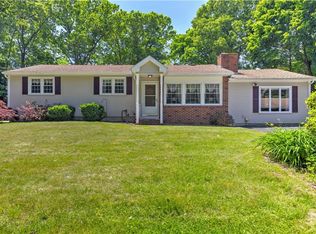Sold for $670,000 on 06/17/25
$670,000
27 Peeptoad Rd, Scituate, RI 02857
5beds
2,741sqft
Single Family Residence
Built in 1880
0.45 Acres Lot
$679,600 Zestimate®
$244/sqft
$3,688 Estimated rent
Home value
$679,600
$605,000 - $761,000
$3,688/mo
Zestimate® history
Loading...
Owner options
Explore your selling options
What's special
Welcome to 27 Peeptoad Rd, a beautifully preserved 1880’s Colonial nestled in the heart of North Scituate village. This charming home seamlessly blends historic character with modern updates, offering five spacious rooms on the second floor, a sunlit living room, formal dining room, and a large sunroom featuring custom built-in wood cabinetry. The recently renovated second-floor bathroom boasts a walk-in glass shower, soaking tub, and heated floor. The finished basement includes a laundry room and walk-out access to the garden patio. Set on a serene half-acre lot, the property showcases lush, well-maintained gardens and a fenced backyard that backs up to privately owned woods. Additional highlights include ample storage, potential for further finished space, an in-ground pool, and a charming pool house with updated electrical. This exceptional property offers a rare opportunity to own a piece of history with all the modern amenities.
Zillow last checked: 8 hours ago
Listing updated: June 17, 2025 at 10:12am
Listed by:
The Blackstone Team 401-646-0023,
Compass
Bought with:
Nancy Casimiro, RES.0028482
Coldwell Banker Realty
Source: StateWide MLS RI,MLS#: 1383481
Facts & features
Interior
Bedrooms & bathrooms
- Bedrooms: 5
- Bathrooms: 2
- Full bathrooms: 2
Primary bedroom
- Level: Second
Bathroom
- Level: First
Other
- Level: Second
Other
- Level: Second
Other
- Level: Second
Other
- Level: Second
Dining room
- Level: First
Family room
- Level: Lower
Kitchen
- Level: First
Laundry
- Level: Lower
Living room
- Level: First
Sun room
- Level: First
Heating
- Oil, Baseboard, Steam
Cooling
- Ductless
Appliances
- Included: Dishwasher, Dryer, Microwave, Oven/Range, Refrigerator, Washer
Features
- Wall (Plaster), Cathedral Ceiling(s), Skylight, Plumbing (Mixed)
- Flooring: Ceramic Tile, Hardwood
- Windows: Skylight(s)
- Basement: Full,Walk-Out Access,Finished,Laundry,Living Room,Utility
- Number of fireplaces: 2
- Fireplace features: Brick
Interior area
- Total structure area: 2,237
- Total interior livable area: 2,741 sqft
- Finished area above ground: 2,237
- Finished area below ground: 504
Property
Parking
- Total spaces: 9
- Parking features: Attached, Driveway
- Attached garage spaces: 2
- Has uncovered spaces: Yes
Features
- Patio & porch: Deck, Screened
- Pool features: In Ground
- Fencing: Fenced
Lot
- Size: 0.45 Acres
- Features: Wooded
Details
- Additional structures: Outbuilding
- Parcel number: SCITM400L00300
- Special conditions: Conventional/Market Value
Construction
Type & style
- Home type: SingleFamily
- Architectural style: Colonial
- Property subtype: Single Family Residence
Materials
- Plaster, Wood
- Foundation: Mixed
Condition
- New construction: No
- Year built: 1880
Utilities & green energy
- Electric: 200+ Amp Service, Circuit Breakers
- Sewer: Septic Tank
- Water: Well
Community & neighborhood
Location
- Region: Scituate
Price history
| Date | Event | Price |
|---|---|---|
| 6/17/2025 | Sold | $670,000-4.3%$244/sqft |
Source: | ||
| 5/9/2025 | Contingent | $700,000$255/sqft |
Source: | ||
| 4/29/2025 | Listed for sale | $700,000+65.7%$255/sqft |
Source: | ||
| 9/28/2006 | Sold | $422,500+503.6%$154/sqft |
Source: Public Record | ||
| 1/31/1996 | Sold | $70,000$26/sqft |
Source: Public Record | ||
Public tax history
| Year | Property taxes | Tax assessment |
|---|---|---|
| 2025 | $7,840 | $452,400 |
| 2024 | $7,840 +3.4% | $452,400 |
| 2023 | $7,582 +2.3% | $452,400 |
Find assessor info on the county website
Neighborhood: 02857
Nearby schools
GreatSchools rating
- 7/10North Scituate SchoolGrades: K-5Distance: 0.7 mi
- 6/10Scituate Middle SchoolGrades: 6-8Distance: 2.2 mi
- 7/10Scituate High SchoolGrades: 9-12Distance: 2.2 mi

Get pre-qualified for a loan
At Zillow Home Loans, we can pre-qualify you in as little as 5 minutes with no impact to your credit score.An equal housing lender. NMLS #10287.
Sell for more on Zillow
Get a free Zillow Showcase℠ listing and you could sell for .
$679,600
2% more+ $13,592
With Zillow Showcase(estimated)
$693,192

