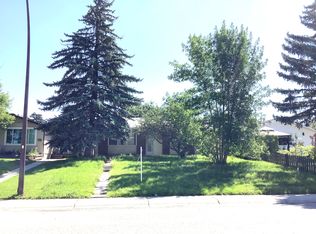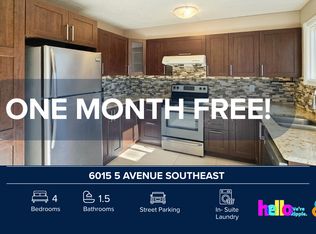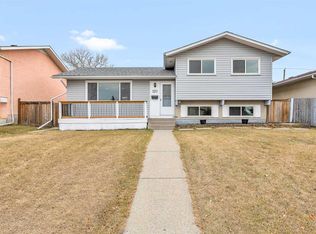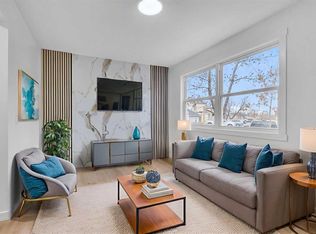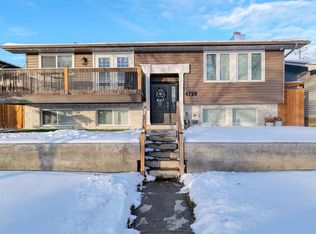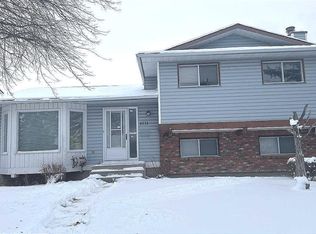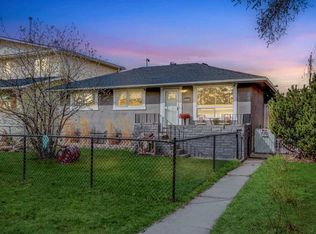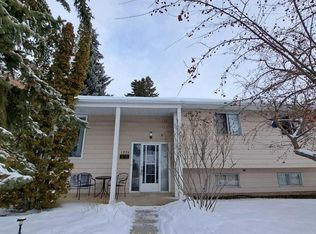27 Penworth Pl SE, Calgary, AB T2A 4G4
What's special
- 139 days |
- 12 |
- 0 |
Zillow last checked: 8 hours ago
Listing updated: November 18, 2025 at 10:00am
Darya Pfund, Broker,
Easy List Realty
Facts & features
Interior
Bedrooms & bathrooms
- Bedrooms: 4
- Bathrooms: 3
- Full bathrooms: 2
- 1/2 bathrooms: 1
Other
- Level: Main
- Dimensions: 13`5" x 12`4"
Bedroom
- Level: Main
- Dimensions: 9`11" x 9`2"
Bedroom
- Level: Main
- Dimensions: 12`5" x 8`11"
Bedroom
- Level: Basement
- Dimensions: 12`9" x 9`6"
Other
- Level: Basement
- Dimensions: 8`7" x 5`5"
Other
- Level: Main
- Dimensions: 8`5" x 4`11"
Other
- Level: Main
- Dimensions: 4`11" x 4`5"
Dining room
- Level: Main
- Dimensions: 12`6" x 7`0"
Eat in kitchen
- Level: Main
- Dimensions: 13`6" x 12`11"
Family room
- Level: Main
- Dimensions: 19`2" x 11`9"
Other
- Level: Basement
- Dimensions: 12`9" x 12`0"
Game room
- Level: Basement
- Dimensions: 21`10" x 14`11"
Living room
- Level: Main
- Dimensions: 22`4" x 13`0"
Other
- Level: Main
- Dimensions: 11`6" x 9`1"
Storage
- Level: Basement
- Dimensions: 11`2" x 5`6"
Heating
- Forced Air, Natural Gas
Cooling
- Central Air
Appliances
- Included: Dryer, Electric Stove, Microwave, Oven, Range, Refrigerator, Stove(s), Washer/Dryer
- Laundry: Laundry Room
Features
- Wet Bar
- Flooring: Laminate
- Windows: Vinyl Windows, Window Coverings
- Basement: Full
- Number of fireplaces: 1
- Fireplace features: Wood Burning
Interior area
- Total interior livable area: 1,547 sqft
- Finished area above ground: 1,547
- Finished area below ground: 1,223
Property
Parking
- Total spaces: 4
- Parking features: Parking Pad, Single Garage Detached
- Garage spaces: 1
- Has uncovered spaces: Yes
Features
- Levels: One
- Stories: 1
- Patio & porch: Deck
- Exterior features: Barbecue, Garden
- Fencing: Fenced
- Frontage length: 15.24M 50`0"
Lot
- Size: 5,227.2 Square Feet
- Features: Back Lane, Back Yard, City Lot, Cul-De-Sac, Front Yard
Details
- Parcel number: 101739640
- Zoning: R-CG
Construction
Type & style
- Home type: SingleFamily
- Architectural style: Bungalow
- Property subtype: Single Family Residence
Materials
- Concrete, Vinyl Siding
- Foundation: Concrete Perimeter
- Roof: Asphalt Shingle
Condition
- New construction: No
- Year built: 1973
Community & HOA
Community
- Features: Park, Playground, Sidewalks, Street Lights
- Subdivision: Penbrooke Meadows
HOA
- Has HOA: No
Location
- Region: Calgary
Financial & listing details
- Price per square foot: C$404/sqft
- Date on market: 7/24/2025
- Inclusions: n/a
(888) 323-1998
By pressing Contact Agent, you agree that the real estate professional identified above may call/text you about your search, which may involve use of automated means and pre-recorded/artificial voices. You don't need to consent as a condition of buying any property, goods, or services. Message/data rates may apply. You also agree to our Terms of Use. Zillow does not endorse any real estate professionals. We may share information about your recent and future site activity with your agent to help them understand what you're looking for in a home.
Price history
Price history
Price history is unavailable.
Public tax history
Public tax history
Tax history is unavailable.Climate risks
Neighborhood: Penbrooke Meadows
Nearby schools
GreatSchools rating
No schools nearby
We couldn't find any schools near this home.
- Loading
