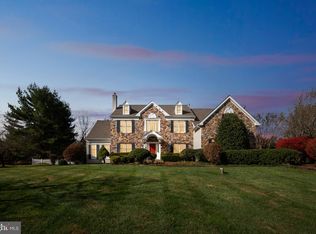This stunning Brick-Front Cornell Grand model in the highly desirable Estates of Washington Crossing in Upper Makefield Township is not to be missed! The two-story foyer with hardwood flooring and a curved staircase will impress. The Formal Living Room and Dining Room feature hardwood flooring, custom millwork and crown mouldings. The spacious Family Room is just perfect - gas fireplace with a stately mantle, vaulted ceiling and back staircase to the second floor. The beautiful Kitchen boasts Granite countertops, hardwood floors, stainless steel appliances, center island with cooktop, and 42 cabinets. The adjoining Breakfast Room has an amazing view of the rear yard and a skylight. The Conservatory/Morning Room will be the perfect place for you to relax and take in the views of the backyard that borders on Brownsburg Park. A Laundry Room and Powder Room complete the first floor. On the Second Floor, you will find the large Master Suite with an adjoining office - all with Plantation Shutters. The suite offers a walk-in closet, jetted tub, separate shower, large vanity with double sinks and a skylight. Three additional large bedrooms and a full bathroom complete the second floor. The finished lower level includes a Media Room with built-in cabinetry/shelving, a Full Bathroom, Workout Room, Storage Rooms, and Workshop with access to the rear yard through the light-filled egress. Dual-zone HVAC (new system in 2012 and 2018). Central Alarm system. Standby, whole-house generator. Custom Blinds throughout. Highly desirable Council Rock School District. Easy access to I95. Short drive to the scenic towns of New Hope & Lambertville for amazing dining and shopping adventures.
This property is off market, which means it's not currently listed for sale or rent on Zillow. This may be different from what's available on other websites or public sources.

