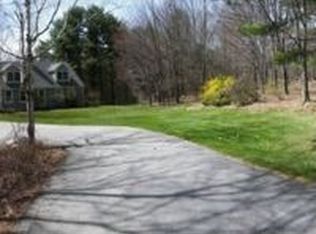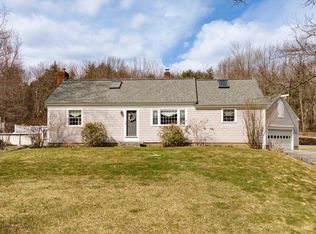This Spectacular One Owner, Award Winning and Architecturally Designed Custom Contemporary Home is privately located on 6.25 acres surrounded by Manicured lawns, Granite walkways and Mature lush gardens filled with unique plantings. As you enter the home and be amazed by the beautiful Mahogany double doors, large inviting foyer and Custom Craftsmen Style staircase. The main level is the heart of this home featuring an open floor plan, Cathedral Ceilings, first floor Master en-suite, with Whirlpool tub and walk-in closet. Turning to the front of the house is a quiet office tucked away for working at home. Both the Kitchen and Living room have access to the large IPE and Mahogany deck overlooking the backyard. Oak hardwood flooring runs throughout the foyer, dining room and living-room. Large Pella windows invite natural light throughout this home. The second floor features 3 additional bedrooms, 2 bathrooms and a 25x29 bonus room ready to be finished. The walkout basement is perfect as family recreation room or for the car enthusiasts to showcase and store their cars. The lower garage bay is large enough and perfect for a car lift. Whole house generator, radiant floor heat throughout, 2 wells, New Stone and Pipe leach field, lawn Irrigation, large 25x13 storage room off the over sized 26x28 garage, Hardy Board siding, underground utilities, security system and so much more. 3 Bedroom spetic.
This property is off market, which means it's not currently listed for sale or rent on Zillow. This may be different from what's available on other websites or public sources.

