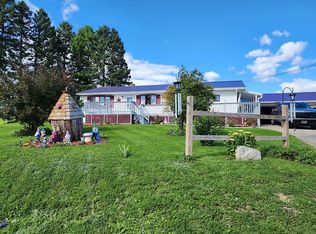Closed
$515,000
27 Reach Road, Presque Isle, ME 04769
5beds
2,554sqft
Single Family Residence
Built in 1983
2.3 Acres Lot
$492,100 Zestimate®
$202/sqft
$2,367 Estimated rent
Home value
$492,100
$467,000 - $517,000
$2,367/mo
Zestimate® history
Loading...
Owner options
Explore your selling options
What's special
Discover a versatile multi-residence property in Presque Isle, offering comfort, efficiency, and strong rental potential.
The main home features 2 bedrooms, 2 bathrooms, and a spacious layout designed for easy living. The first-floor master suite boasts a private bath and walk-in closet, while the large living room and expansive kitchen provide great entertaining space. A first-floor laundry room adds convenience. Upstairs, the second bedroom offers built-in closets and a full bath.
Heating includes baseboard and in-floor heat in the master suite and bath, plus a heat pump and Quadrafire pellet stove in the living room for efficiency.
Step out to the back porch with a sun-shade awning, perfect for outdoor relaxation.
The detached, heated two-car garage includes a dedicated furnace, a shop space, and basement storage. Attached is a one-bedroom executive apartment with a heat pump, featuring strong rental history.
A third residence—a detached mobile home on a slab—offers 2 bedrooms, 2 bathrooms, a back porch, and a one-car garage, expanding rental or multi-living options.
Situated on 2.2 acres, the property allows for subdivision or additional development. Includes a paved driveway, updated roofs, siding, and mechanicals, plus a Toro snow blower and Z mower for easy maintenance.
Fully furnished—just bring your clothes!
Endless possibilities await. Schedule your private tour today!
Zillow last checked: 8 hours ago
Listing updated: August 24, 2025 at 04:25am
Listed by:
RE/MAX County
Bought with:
RE/MAX County
Source: Maine Listings,MLS#: 1627129
Facts & features
Interior
Bedrooms & bathrooms
- Bedrooms: 5
- Bathrooms: 5
- Full bathrooms: 5
Primary bedroom
- Level: First
Bedroom 2
- Level: Second
Bedroom 3
- Level: First
Bedroom 4
- Level: First
Bedroom 5
- Level: First
Kitchen
- Level: First
Kitchen
- Level: First
Kitchen
- Level: First
Laundry
- Level: First
Living room
- Level: First
Living room
- Level: First
Living room
- Level: First
Sunroom
- Level: First
Heating
- Baseboard, Forced Air, Heat Pump, Hot Water, Pellet Stove
Cooling
- Heat Pump
Appliances
- Included: Dishwasher, Dryer, Electric Range, Refrigerator, Wall Oven, Washer
Features
- 1st Floor Bedroom, Bathtub, One-Floor Living, Pantry, Shower, Storage, Walk-In Closet(s), Primary Bedroom w/Bath
- Flooring: Carpet, Laminate, Vinyl, Wood
- Windows: Double Pane Windows
- Basement: Exterior Entry,Interior Entry,Full,Unfinished
- Has fireplace: No
- Furnished: Yes
Interior area
- Total structure area: 2,554
- Total interior livable area: 2,554 sqft
- Finished area above ground: 2,554
- Finished area below ground: 0
Property
Parking
- Total spaces: 5
- Parking features: Paved, 1 - 4 Spaces, Garage Door Opener, Heated Garage, Basement
- Attached garage spaces: 5
Features
- Patio & porch: Deck
Lot
- Size: 2.30 Acres
- Features: City Lot, Rural, Rolling Slope, Landscaped
Details
- Parcel number: PREEM015B403L027
- Zoning: Commercial
- Other equipment: Internet Access Available
Construction
Type & style
- Home type: SingleFamily
- Architectural style: Ranch
- Property subtype: Single Family Residence
Materials
- Wood Frame, Vinyl Siding, Wood Siding
- Roof: Shingle
Condition
- Year built: 1983
Utilities & green energy
- Electric: Circuit Breakers
- Sewer: Private Sewer
- Water: Private
Community & neighborhood
Location
- Region: Presque Isle
Other
Other facts
- Road surface type: Paved
Price history
| Date | Event | Price |
|---|---|---|
| 8/22/2025 | Sold | $515,000-1.9%$202/sqft |
Source: | ||
| 8/5/2025 | Pending sale | $525,000$206/sqft |
Source: | ||
| 7/18/2025 | Contingent | $525,000$206/sqft |
Source: | ||
| 6/18/2025 | Listed for sale | $525,000$206/sqft |
Source: | ||
Public tax history
| Year | Property taxes | Tax assessment |
|---|---|---|
| 2024 | $5,625 +15.5% | $264,100 +22.6% |
| 2023 | $4,870 -4.8% | $215,500 |
| 2022 | $5,118 +12.3% | $215,500 +17.5% |
Find assessor info on the county website
Neighborhood: 04769
Nearby schools
GreatSchools rating
- 6/10Eva Hoyt Zippel SchoolGrades: 3-5Distance: 1.1 mi
- 7/10Presque Isle Middle SchoolGrades: 6-8Distance: 1.6 mi
- 6/10Presque Isle High SchoolGrades: 9-12Distance: 1.2 mi
Get pre-qualified for a loan
At Zillow Home Loans, we can pre-qualify you in as little as 5 minutes with no impact to your credit score.An equal housing lender. NMLS #10287.
