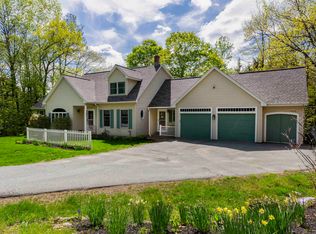Closed
Listed by:
Josh Hunt,
Snyder Donegan Real Estate Group Cell:603-727-2290
Bought with: REAL Broker NH, LLC
$490,000
27 Rolling Ridge Road, Lebanon, NH 03766
3beds
1,500sqft
Ranch
Built in 1982
3.3 Acres Lot
$494,700 Zestimate®
$327/sqft
$3,262 Estimated rent
Home value
$494,700
$450,000 - $544,000
$3,262/mo
Zestimate® history
Loading...
Owner options
Explore your selling options
What's special
Welcome to this charming and well-maintained 3-bedroom, 2-bath home privately sited in a convenient Lebanon locale. The interiors flow effortlessly for comfortable single-level living, with an open living/dining area, cozy adjacent sitting room, and functional kitchen, all of which makes it perfect for entertaining family and friends. Down the hall is a primary bedroom with en suite, an addition bedroom and office/bedroom space which share a 3/4 bath, and a large laundry room. An attached 2-car garage provides ample space for vehicles and storage. Set on a lovely 3+ acre lot, this lovingly kept turnkey home offers privacy without compromising proximity to the best schools, shopping, restaurants, and recreation that the Upper Valley has to offer.
Zillow last checked: 8 hours ago
Listing updated: October 03, 2025 at 10:32am
Listed by:
Josh Hunt,
Snyder Donegan Real Estate Group Cell:603-727-2290
Bought with:
Raelene Robinson-Garrow
REAL Broker NH, LLC
Source: PrimeMLS,MLS#: 5053844
Facts & features
Interior
Bedrooms & bathrooms
- Bedrooms: 3
- Bathrooms: 2
- 3/4 bathrooms: 2
Heating
- Propane, Hot Water, 2 Stoves
Cooling
- Central Air
Appliances
- Included: Dishwasher, Dryer, Range Hood, Microwave, Refrigerator, Washer, Electric Stove
- Laundry: 1st Floor Laundry
Features
- Dining Area
- Flooring: Carpet
- Basement: Concrete,Concrete Floor,Interior Stairs,Walkout,Interior Entry
- Number of fireplaces: 1
- Fireplace features: Gas, 1 Fireplace
Interior area
- Total structure area: 2,300
- Total interior livable area: 1,500 sqft
- Finished area above ground: 1,500
- Finished area below ground: 0
Property
Parking
- Total spaces: 2
- Parking features: Paved, Driveway, Garage
- Garage spaces: 2
- Has uncovered spaces: Yes
Features
- Levels: One
- Stories: 1
- Exterior features: Deck
- Frontage length: Road frontage: 319
Lot
- Size: 3.30 Acres
- Features: Neighborhood
Details
- Parcel number: LBANM161B24L
- Zoning description: RL1
Construction
Type & style
- Home type: SingleFamily
- Architectural style: Ranch
- Property subtype: Ranch
Materials
- Wood Siding
- Foundation: Concrete
- Roof: Asphalt Shingle
Condition
- New construction: No
- Year built: 1982
Utilities & green energy
- Electric: Circuit Breakers
- Sewer: Private Sewer, Septic Tank
- Utilities for property: Cable, Propane
Community & neighborhood
Location
- Region: Lebanon
Price history
| Date | Event | Price |
|---|---|---|
| 10/3/2025 | Sold | $490,000-1.8%$327/sqft |
Source: | ||
| 8/19/2025 | Listed for sale | $499,000-3.9%$333/sqft |
Source: | ||
| 8/7/2025 | Contingent | $519,000$346/sqft |
Source: | ||
| 7/29/2025 | Listed for sale | $519,000$346/sqft |
Source: | ||
Public tax history
| Year | Property taxes | Tax assessment |
|---|---|---|
| 2024 | $10,969 +8.2% | $417,400 |
| 2023 | $10,134 +5.4% | $417,400 |
| 2022 | $9,617 +18.9% | $417,400 +56.7% |
Find assessor info on the county website
Neighborhood: 03766
Nearby schools
GreatSchools rating
- 5/10Lebanon Middle SchoolGrades: 5-8Distance: 3.2 mi
- 7/10Lebanon High SchoolGrades: 9-12Distance: 3.2 mi
- NASchool Street SchoolGrades: K-2Distance: 2.6 mi
Schools provided by the listing agent
- District: Lebanon Sch District SAU #88
Source: PrimeMLS. This data may not be complete. We recommend contacting the local school district to confirm school assignments for this home.
Get pre-qualified for a loan
At Zillow Home Loans, we can pre-qualify you in as little as 5 minutes with no impact to your credit score.An equal housing lender. NMLS #10287.
