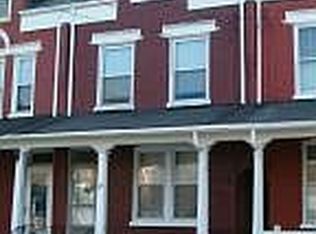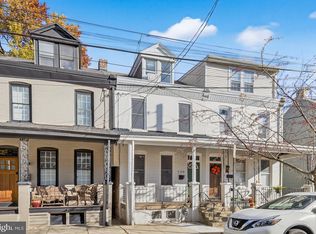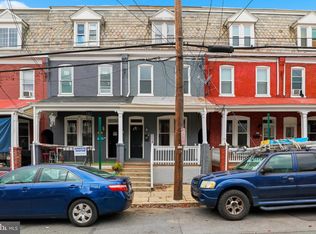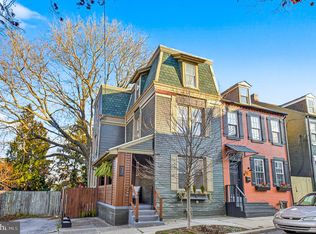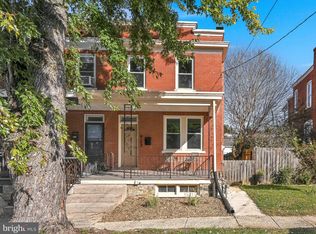Stunning Fully Renovated Townhome in Lancaster City’s Desirable West End! This spacious, move-in-ready home boasts incredible curb appeal and a 10/10 walk score, just steps from F&M University, Downtown Lancaster, and everything the West End has to offer. Enjoy two private off-street parking spaces and a full covered front porch that invites you inside. The interior showcases beautiful hardwood flooring throughout, soaring 9-foot ceilings on the main floor, and refinished original trim that highlights the home's classic architecture. The main level features a convenient half bath and a custom-designed kitchen with brand-new white cabinetry, quartz countertops, a tiled backsplash, gold fixtures, and new stainless steel appliances- including natural gas cooking. Upstairs, the spacious primary suite offers a luxurious spa-like bathroom with luxury vinyl tile flooring, a tiled walk-in shower with glass door, double vanity, and soaking tub. The main bathroom has also been beautifully refinished with new LVT flooring, a new vanity, and a tiled shower. Two additional large bedrooms feature refinished hardwood floors, with the rear bedroom opening to a private balcony overlooking the backyard. Additional highlights include newer natural gas heat, replacement windows, and central A/C. The large, walkout basement provides easy access to the backyard and offers plenty of storage additional living space potential. A rare find with one-of-a-kind finishes, this home perfectly blends timeless Lancaster charm with modern luxury!
Pending
$329,900
27 Ruby St, Lancaster, PA 17603
3beds
1,778sqft
Est.:
Townhouse
Built in 1900
1,742 Square Feet Lot
$332,600 Zestimate®
$186/sqft
$-- HOA
What's special
Quartz countertopsPrivate balconySoaking tubRefinished original trimPrivate off-street parking spacesCovered front porchIncredible curb appeal
- 28 days |
- 816 |
- 42 |
Zillow last checked: 8 hours ago
Listing updated: December 09, 2025 at 05:47am
Listed by:
Christian Will 717-271-9540,
Berkshire Hathaway HomeServices Homesale Realty (800) 383-3535,
Listing Team: Mark Will Team, Co-Listing Team: Mark Will Team,Co-Listing Agent: Austin Will 717-271-8631,
Berkshire Hathaway HomeServices Homesale Realty
Source: Bright MLS,MLS#: PALA2079140
Facts & features
Interior
Bedrooms & bathrooms
- Bedrooms: 3
- Bathrooms: 3
- Full bathrooms: 2
- 1/2 bathrooms: 1
- Main level bathrooms: 1
Basement
- Area: 0
Heating
- Forced Air, Natural Gas
Cooling
- Central Air, Electric
Appliances
- Included: Dishwasher, Microwave, Oven/Range - Gas, Water Heater, Gas Water Heater
- Laundry: Lower Level
Features
- Soaking Tub, Bathroom - Walk-In Shower, Breakfast Area, Dining Area, Floor Plan - Traditional, Primary Bath(s), Upgraded Countertops, Dry Wall, Plaster Walls
- Flooring: Hardwood, Luxury Vinyl, Wood
- Windows: Replacement
- Basement: Full
- Has fireplace: No
Interior area
- Total structure area: 1,778
- Total interior livable area: 1,778 sqft
- Finished area above ground: 1,778
- Finished area below ground: 0
Property
Parking
- Parking features: Off Street, On Street
- Has uncovered spaces: Yes
Accessibility
- Accessibility features: None
Features
- Levels: Two and One Half
- Stories: 2.5
- Patio & porch: Patio, Porch
- Exterior features: Balcony
- Pool features: None
Lot
- Size: 1,742 Square Feet
Details
- Additional structures: Above Grade, Below Grade
- Parcel number: 3389134800000
- Zoning: RESIDENTIAL
- Special conditions: Standard
- Other equipment: None
Construction
Type & style
- Home type: Townhouse
- Architectural style: Traditional
- Property subtype: Townhouse
Materials
- Brick
- Foundation: Stone
- Roof: Architectural Shingle
Condition
- Excellent
- New construction: No
- Year built: 1900
Utilities & green energy
- Electric: 100 Amp Service
- Sewer: Public Sewer
- Water: Public
Community & HOA
Community
- Subdivision: None Available
HOA
- Has HOA: No
Location
- Region: Lancaster
- Municipality: LANCASTER CITY
Financial & listing details
- Price per square foot: $186/sqft
- Tax assessed value: $93,200
- Annual tax amount: $3,823
- Date on market: 11/13/2025
- Listing agreement: Exclusive Right To Sell
- Listing terms: Cash,Conventional,FHA,VA Loan
- Ownership: Fee Simple
Estimated market value
$332,600
$316,000 - $349,000
Not available
Price history
Price history
| Date | Event | Price |
|---|---|---|
| 11/16/2025 | Pending sale | $329,900$186/sqft |
Source: | ||
| 11/13/2025 | Listed for sale | $329,900+73.6%$186/sqft |
Source: | ||
| 8/29/2025 | Sold | $190,000$107/sqft |
Source: | ||
| 8/17/2025 | Pending sale | $190,000+0.1%$107/sqft |
Source: | ||
| 8/15/2025 | Listed for sale | $189,900$107/sqft |
Source: | ||
Public tax history
Public tax history
Tax history is unavailable.BuyAbility℠ payment
Est. payment
$2,049/mo
Principal & interest
$1599
Property taxes
$335
Home insurance
$115
Climate risks
Neighborhood: West End
Nearby schools
GreatSchools rating
- 5/10Smith-Wade-El Elementary SchoolGrades: PK-5Distance: 0.6 mi
- 6/10Reynolds Middle SchoolGrades: 6-8Distance: 0.3 mi
- 5/10Mccaskey CampusGrades: 9-12Distance: 1.7 mi
Schools provided by the listing agent
- District: School District Of Lancaster
Source: Bright MLS. This data may not be complete. We recommend contacting the local school district to confirm school assignments for this home.
- Loading
