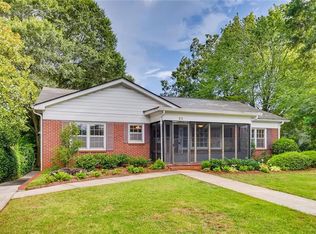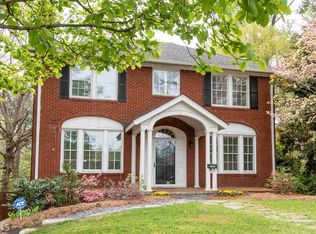Closed
$1,100,000
27 S Avondale Rd, Avondale Estates, GA 30002
5beds
3,152sqft
Single Family Residence, Residential
Built in 1928
0.47 Acres Lot
$1,086,100 Zestimate®
$349/sqft
$4,123 Estimated rent
Home value
$1,086,100
$999,000 - $1.18M
$4,123/mo
Zestimate® history
Loading...
Owner options
Explore your selling options
What's special
Enjoy front-row views of the Fourth of July fireworks from the comfort of your sunroom—with this stunning 1928 Historic Revival home, originally built for Avondale Estates’ first mayor. Perfectly positioned behind lush hedges on a beautifully landscaped corner lot, this gracious 5-bedroom, 3.5-bathroom residence blends timeless architectural charm with thoughtful modern updates. Inside, rich hardwood floors, arched doorways, and original details speak to the home’s character, while the updated kitchen features high-end Sub-Zero and Viking appliances and two cozy fireplaces—ideal for modern living and entertaining. Outdoor spaces are just as inviting, including a side sunroom with beautiful arched windows, a spacious deck with a pergola, and a fire pit area—all overlooking a level, private backyard. A large shed provides convenient storage or workspace. The completely renovated carriage house offers additional living space with a living room, bedroom, bathroom, and kitchenette, perfect for guests or multi-generational needs. Located directly across from the 4-acre Village Park and just blocks from local coffee shops, the Avondale Farmers Market, Pine Street Market, art studios, and breweries, this home offers the perfect blend of tranquility and vibrancy. Surrounded by the natural beauty of Bess Walker Park, Avondale Lake, and the Avondale Swim & Tennis Club, and just minutes from Downtown Decatur and Atlanta, this is a rare opportunity to own a distinctive home in the heart of Avondale Estates.
Zillow last checked: 8 hours ago
Listing updated: August 01, 2025 at 11:01am
Listing Provided by:
Elizabeth Shore,
Benamy Brothers Realty, LLC.
Bought with:
JoJo Gilbert Ross, 375627
Keller Williams Realty Metro Atlanta
Source: FMLS GA,MLS#: 7600669
Facts & features
Interior
Bedrooms & bathrooms
- Bedrooms: 5
- Bathrooms: 4
- Full bathrooms: 3
- 1/2 bathrooms: 1
Primary bedroom
- Features: Other
- Level: Other
Bedroom
- Features: Other
Primary bathroom
- Features: Separate Tub/Shower
Dining room
- Features: Separate Dining Room
Kitchen
- Features: Breakfast Bar, Cabinets White, Kitchen Island, Stone Counters
Heating
- Central, Natural Gas
Cooling
- Ceiling Fan(s), Central Air
Appliances
- Included: Dishwasher, Disposal, Dryer, Gas Range, Microwave, Range Hood, Refrigerator, Tankless Water Heater, Washer
- Laundry: In Basement
Features
- Bookcases, Double Vanity, Entrance Foyer, High Ceilings 9 ft Main, High Ceilings 9 ft Upper
- Flooring: Hardwood
- Windows: Wood Frames
- Basement: Unfinished
- Number of fireplaces: 2
- Fireplace features: Family Room, Gas Log, Gas Starter, Living Room, Master Bedroom
- Common walls with other units/homes: No Common Walls
Interior area
- Total structure area: 3,152
- Total interior livable area: 3,152 sqft
Property
Parking
- Total spaces: 4
- Parking features: Driveway
- Has uncovered spaces: Yes
Accessibility
- Accessibility features: None
Features
- Levels: Two
- Stories: 2
- Patio & porch: Covered, Deck, Enclosed, Glass Enclosed, Patio, Rear Porch, Side Porch
- Exterior features: Courtyard, Garden, Private Yard, Storage, No Dock
- Pool features: None
- Spa features: None
- Fencing: Privacy
- Has view: Yes
- View description: Neighborhood
- Waterfront features: None
- Body of water: None
Lot
- Size: 0.47 Acres
- Dimensions: 200 x 130
- Features: Back Yard, Corner Lot, Front Yard, Landscaped, Level
Details
- Additional structures: Carriage House, Shed(s)
- Parcel number: 15 249 01 038
- Other equipment: None
- Horse amenities: None
Construction
Type & style
- Home type: SingleFamily
- Architectural style: Traditional
- Property subtype: Single Family Residence, Residential
Materials
- Brick
- Foundation: Concrete Perimeter
- Roof: Tile
Condition
- Resale
- New construction: No
- Year built: 1928
Utilities & green energy
- Electric: 110 Volts, 220 Volts
- Sewer: Public Sewer
- Water: Public
- Utilities for property: Cable Available, Electricity Available, Natural Gas Available, Phone Available, Sewer Available, Water Available
Green energy
- Energy efficient items: Appliances
- Energy generation: None
Community & neighborhood
Security
- Security features: Carbon Monoxide Detector(s), Fire Alarm, Smoke Detector(s)
Community
- Community features: Clubhouse, Country Club, Lake, Near Schools, Near Shopping, Near Trails/Greenway, Playground, Sidewalks, Tennis Court(s)
Location
- Region: Avondale Estates
- Subdivision: Avondale Estates
Other
Other facts
- Road surface type: Asphalt
Price history
| Date | Event | Price |
|---|---|---|
| 7/30/2025 | Sold | $1,100,000$349/sqft |
Source: | ||
| 7/8/2025 | Pending sale | $1,100,000$349/sqft |
Source: | ||
| 6/30/2025 | Listed for sale | $1,100,000$349/sqft |
Source: | ||
| 6/30/2025 | Pending sale | $1,100,000$349/sqft |
Source: | ||
| 6/24/2025 | Listed for sale | $1,100,000+41%$349/sqft |
Source: | ||
Public tax history
| Year | Property taxes | Tax assessment |
|---|---|---|
| 2025 | $11,904 +6.7% | $341,160 +8.5% |
| 2024 | $11,161 +1.5% | $314,480 +3.7% |
| 2023 | $10,997 -3% | $303,320 +4.4% |
Find assessor info on the county website
Neighborhood: 30002
Nearby schools
GreatSchools rating
- 5/10Avondale Elementary SchoolGrades: PK-5Distance: 0.5 mi
- 5/10Druid Hills Middle SchoolGrades: 6-8Distance: 3.1 mi
- 6/10Druid Hills High SchoolGrades: 9-12Distance: 2.9 mi
Schools provided by the listing agent
- Elementary: Avondale
- Middle: Druid Hills
- High: Druid Hills
Source: FMLS GA. This data may not be complete. We recommend contacting the local school district to confirm school assignments for this home.
Get a cash offer in 3 minutes
Find out how much your home could sell for in as little as 3 minutes with a no-obligation cash offer.
Estimated market value$1,086,100
Get a cash offer in 3 minutes
Find out how much your home could sell for in as little as 3 minutes with a no-obligation cash offer.
Estimated market value
$1,086,100

