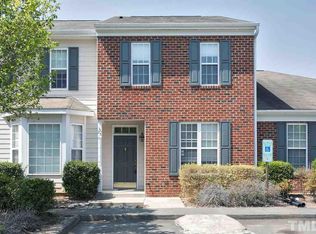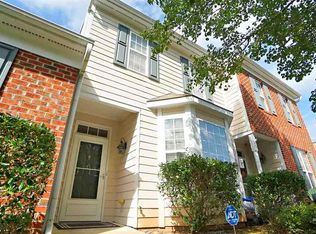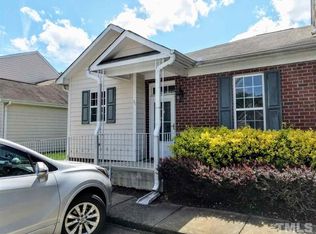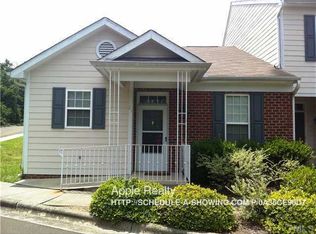Sold for $252,000 on 10/21/24
$252,000
27 Signet Dr, Durham, NC 27704
2beds
1,200sqft
Townhouse, Residential
Built in 2002
2,613.6 Square Feet Lot
$244,900 Zestimate®
$210/sqft
$1,591 Estimated rent
Home value
$244,900
$228,000 - $264,000
$1,591/mo
Zestimate® history
Loading...
Owner options
Explore your selling options
What's special
A RARE FIND for under $250k! 1-Story End Unit townhome facing beautiful trees w/ screened porch backing to a large grassy courtyard. Floorplan naturally flows from Foyer to Kitchen to Dining Rm/Family Rm with sunlit windows and corner gas fireplace. Kitchen has spacious cabinetry and countertops, w/ a double door pantry. 2 Owner's Suites, each with a full bath and ample closets. Brand new HVAC w/ 10yr wrnty. SS Fridge and W/D incl with strong offer. Handicap accessible entrance and floorplan. Gated Community in super convenient location, minutes from Duke, DPAC, Eno Park, shops, restaurants, etc. Don't wait...this home is bound to sell fast!
Zillow last checked: 8 hours ago
Listing updated: February 18, 2025 at 06:26am
Listed by:
Laura Johnson 919-412-8592,
Smart Partners Realty, LLC
Bought with:
Angela Lloyd, 222053
Above & Beyond Realty LLC
Source: Doorify MLS,MLS#: 10049871
Facts & features
Interior
Bedrooms & bathrooms
- Bedrooms: 2
- Bathrooms: 2
- Full bathrooms: 2
Heating
- Forced Air, Heat Pump, Natural Gas
Cooling
- Central Air
Appliances
- Included: Microwave
Features
- Flooring: Carpet, Laminate, Vinyl
- Has fireplace: Yes
- Fireplace features: Family Room, Gas Log
- Common walls with other units/homes: 1 Common Wall, End Unit, No One Above, No One Below
Interior area
- Total structure area: 1,200
- Total interior livable area: 1,200 sqft
- Finished area above ground: 1,200
- Finished area below ground: 0
Property
Parking
- Total spaces: 2
- Parking features: Open
- Uncovered spaces: 2
Accessibility
- Accessibility features: Accessible Approach with Ramp, Accessible Entrance, Accessible Kitchen
Features
- Levels: One
- Stories: 1
- Has view: Yes
Lot
- Size: 2,613 sqft
Details
- Parcel number: 127285
- Zoning: RES/TWNH W
- Special conditions: Notice Of Default
Construction
Type & style
- Home type: Townhouse
- Architectural style: Ranch, Traditional, Transitional
- Property subtype: Townhouse, Residential
- Attached to another structure: Yes
Materials
- Brick Veneer, Fiber Cement
- Foundation: Slab
- Roof: Shingle
Condition
- New construction: No
- Year built: 2002
Utilities & green energy
- Sewer: Public Sewer
- Water: Public
Community & neighborhood
Community
- Community features: Gated, Sidewalks, Street Lights
Location
- Region: Durham
- Subdivision: Glenn Laurel
HOA & financial
HOA
- Has HOA: Yes
- HOA fee: $153 monthly
- Amenities included: Electricity, Gated, Maintenance Grounds, Management
- Services included: Maintenance Grounds, Maintenance Structure, Road Maintenance, Trash
Price history
| Date | Event | Price |
|---|---|---|
| 10/21/2024 | Sold | $252,000+64.7%$210/sqft |
Source: | ||
| 4/22/2020 | Sold | $153,000-1.9%$128/sqft |
Source: | ||
| 3/9/2020 | Pending sale | $155,900$130/sqft |
Source: Fathom Realty NC, LLC #2291033 | ||
| 1/30/2020 | Listed for sale | $155,900$130/sqft |
Source: Fathom Realty NC, LLC #2291033 | ||
| 1/21/2020 | Pending sale | $155,900$130/sqft |
Source: Fathom Realty NC, LLC #2291033 | ||
Public tax history
| Year | Property taxes | Tax assessment |
|---|---|---|
| 2025 | $2,515 +56.4% | $253,674 +120.1% |
| 2024 | $1,608 +6.5% | $115,276 |
| 2023 | $1,510 +2.3% | $115,276 |
Find assessor info on the county website
Neighborhood: 27704
Nearby schools
GreatSchools rating
- 3/10Holt Elementary Language AcademyGrades: PK-5Distance: 1.1 mi
- 7/10George L Carrington MiddleGrades: 6-8Distance: 2.1 mi
- 3/10Riverside High SchoolGrades: 9-12Distance: 1.2 mi
Schools provided by the listing agent
- Elementary: Durham - Easley
- Middle: Durham - Carrington
- High: Durham - Riverside
Source: Doorify MLS. This data may not be complete. We recommend contacting the local school district to confirm school assignments for this home.
Get a cash offer in 3 minutes
Find out how much your home could sell for in as little as 3 minutes with a no-obligation cash offer.
Estimated market value
$244,900
Get a cash offer in 3 minutes
Find out how much your home could sell for in as little as 3 minutes with a no-obligation cash offer.
Estimated market value
$244,900



