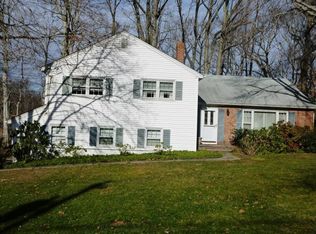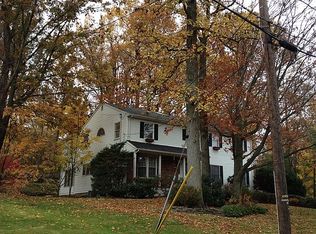Pristine, classic, center hall, 4 bedroom, 2.5 bath colonial in the heart of Springfield's sought after Baltusrol Top neighborhood located minutes to Summit's Midtown Direct Train to NYC. Move in ready, gleaming wood floors throughout, master bedroom with en-suite master bath, 3 additional large sized bedrooms share additional hall bath, front foyer opens to the bright and sunny living room, stylish dining room leads to eat-in kitchen opening to the expansive deck perfect for entertaining on warm summer nights while enjoying the the park like, manicured grounds. First floor laundry, powder and family room. Finished basement leads to attached 2 car garage.
This property is off market, which means it's not currently listed for sale or rent on Zillow. This may be different from what's available on other websites or public sources.

