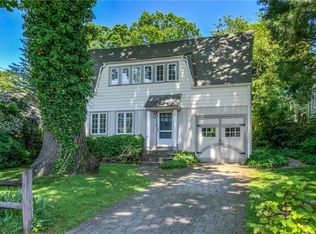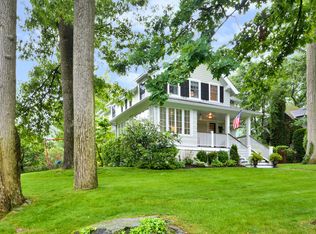Sold for $1,233,128
$1,233,128
27 Springdale Road, New Rochelle, NY 10804
3beds
2,040sqft
Single Family Residence, Residential
Built in 1926
9,583 Square Feet Lot
$1,279,300 Zestimate®
$604/sqft
$7,010 Estimated rent
Home value
$1,279,300
$1.15M - $1.42M
$7,010/mo
Zestimate® history
Loading...
Owner options
Explore your selling options
What's special
This classic stone-and-stucco Craftsman home exudes charm and curb appeal in the heart of Larchmont Woods. Move right into this sun-filled 3-bedroom, 2-bath gem featuring oversized rooms, abundant natural light, and timeless character. The main level boasts a spacious living room with a striking stone fireplace, a versatile playroom/den with built-ins, a well-appointed kitchen with granite countertops and a ceramic tile floor, a dining room with custom built-ins, and a full bath. Upstairs, the primary suite impresses with a vaulted ceiling and a generous walk-in closet. Two additional bedrooms, a hall bath, and access to a full attic complete the second floor. A few steps down from the main level, the utility/laundry room offers floor-to-ceiling storage, mechanicals, and backyard access. Enjoy outdoor living with two patios, a detached garage with storage, and a private grassy area perfect for play and relaxation. Recent exterior painting and professional landscaping enhance this home’s appeal. Additional highlights include central air, gas heat, and hardwood floors throughout. Ideally located within walking distance to Larchmont Village, train station, shops, restaurants, and parks—this home is a must-see!
Zillow last checked: 8 hours ago
Listing updated: May 09, 2025 at 09:55am
Listed by:
Sandra Lubliner 914-837-8195,
Julia B Fee Sothebys Int. Rlty 914-834-0270,
Laura Noll 914-462-2320,
Julia B Fee Sothebys Int. Rlty
Bought with:
Arlene Gibbs, 30GI0736901
Julia B Fee Sothebys Int. Rlty
Source: OneKey® MLS,MLS#: 826819
Facts & features
Interior
Bedrooms & bathrooms
- Bedrooms: 3
- Bathrooms: 2
- Full bathrooms: 2
Other
- Description: Living room w/fireplace, Dining room, Kitchen w/granite counters and SS appliances, full bath, den w/door out to patio/backyard, step down to laundry/utilities/storage/mud room and door out to yard
- Level: First
Other
- Description: Primary Bedroom w/vaulted ceiling and walk-in closet, 2 additional Bedrooms, full Bath, access to attic
- Level: Second
Cooling
- Central Air
Appliances
- Included: Dishwasher, Dryer, Microwave, Refrigerator, Stainless Steel Appliance(s), Washer, Gas Water Heater
- Laundry: Washer/Dryer Hookup
Features
- Built-in Features, Chandelier, Entertainment Cabinets, Formal Dining, Galley Type Kitchen, Granite Counters, Natural Woodwork, Original Details, Recessed Lighting, Smart Thermostat
- Flooring: Hardwood
- Attic: Storage
- Number of fireplaces: 1
- Fireplace features: Living Room
Interior area
- Total structure area: 2,040
- Total interior livable area: 2,040 sqft
Property
Parking
- Total spaces: 2
- Parking features: Garage
- Garage spaces: 1
Features
- Levels: Two
- Patio & porch: Patio
Lot
- Size: 9,583 sqft
Details
- Parcel number: 1000000003011280000011
- Special conditions: None
Construction
Type & style
- Home type: SingleFamily
- Architectural style: Craftsman
- Property subtype: Single Family Residence, Residential
Materials
- Stone, Stucco
Condition
- Year built: 1926
Utilities & green energy
- Sewer: Public Sewer
- Water: Public
- Utilities for property: Cable Available, Electricity Connected, Natural Gas Connected, Sewer Connected, Trash Collection Public, Water Connected
Community & neighborhood
Location
- Region: New Rochelle
Other
Other facts
- Listing agreement: Exclusive Right To Sell
Price history
| Date | Event | Price |
|---|---|---|
| 5/9/2025 | Sold | $1,233,128+9.6%$604/sqft |
Source: | ||
| 4/4/2025 | Pending sale | $1,125,000$551/sqft |
Source: | ||
| 3/27/2025 | Listed for sale | $1,125,000+29.3%$551/sqft |
Source: | ||
| 12/3/2020 | Sold | $870,000+2.5%$426/sqft |
Source: | ||
| 9/8/2020 | Listed for sale | $849,000+6.1%$416/sqft |
Source: Houlihan Lawrence #H6066458 Report a problem | ||
Public tax history
| Year | Property taxes | Tax assessment |
|---|---|---|
| 2024 | -- | $17,000 |
| 2023 | -- | $17,000 |
| 2022 | -- | $17,000 |
Find assessor info on the county website
Neighborhood: Wykagyl
Nearby schools
GreatSchools rating
- 5/10Trinity Elementary SchoolGrades: K-5Distance: 2.5 mi
- 6/10Isaac E Young Middle SchoolGrades: 6-8Distance: 2.6 mi
- 4/10New Rochelle High SchoolGrades: 9-12Distance: 1.5 mi
Schools provided by the listing agent
- Elementary: George M Davis Elementary School
- Middle: Albert Leonard Middle School
- High: New Rochelle High School
Source: OneKey® MLS. This data may not be complete. We recommend contacting the local school district to confirm school assignments for this home.
Get a cash offer in 3 minutes
Find out how much your home could sell for in as little as 3 minutes with a no-obligation cash offer.
Estimated market value$1,279,300
Get a cash offer in 3 minutes
Find out how much your home could sell for in as little as 3 minutes with a no-obligation cash offer.
Estimated market value
$1,279,300

