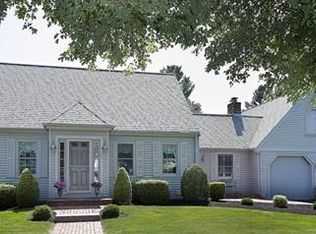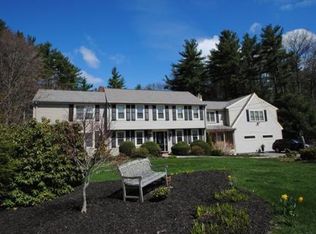Sold for $1,000,000
$1,000,000
27 Stockbridge Rd, Hanover, MA 02339
4beds
4,479sqft
Single Family Residence
Built in 1974
3,056 Square Feet Lot
$1,050,300 Zestimate®
$223/sqft
$5,030 Estimated rent
Home value
$1,050,300
$956,000 - $1.16M
$5,030/mo
Zestimate® history
Loading...
Owner options
Explore your selling options
What's special
Welcome to this stunning property at 27 Stockbridge Rd, Hanover, MA. This beautifully renovated single-family home boasts 4 bedrooms, 3.5 bathrooms, and an array of luxurious features. The remodeled kitchen and baths showcase modern design and high-end finishes, offering functionality and style. The working fireplaces provide a cozy focal point in the living space, perfect for relaxation and entertaining. The property includes a legal in-law apartment with a new kitchen and remodeled bathroom. The basement has been renovated with two office spaces a fully renovated full bathroom and a large room with a fireplace that will make a cosy bonus/TV room. Outside, you'll find an attached garage with lots of private parking, making coming and going a breeze. The backyard backs up to conservation with a large gunite pool. The total renovation of this property has created a seamless blend of classic charm and contemporary convenience,
Zillow last checked: 8 hours ago
Listing updated: September 16, 2024 at 11:53am
Listed by:
Adrianne Hanley 781-835-7893,
Compass 781-285-8028
Bought with:
Victor Cordero
Redfin Corp.
Source: MLS PIN,MLS#: 73260871
Facts & features
Interior
Bedrooms & bathrooms
- Bedrooms: 4
- Bathrooms: 3
- Full bathrooms: 2
- 1/2 bathrooms: 1
Primary bedroom
- Level: Second
- Area: 276
- Dimensions: 23 x 12
Bedroom 2
- Level: Second
- Area: 144
- Dimensions: 12 x 12
Bedroom 3
- Level: Second
- Area: 154
- Dimensions: 14 x 11
Bedroom 4
- Level: First
- Area: 168
- Dimensions: 14 x 12
Dining room
- Level: First
- Area: 187.2
- Dimensions: 16 x 11.7
Family room
- Level: First
- Area: 452.76
- Dimensions: 23.1 x 19.6
Kitchen
- Features: Closet/Cabinets - Custom Built, Flooring - Hardwood, Kitchen Island, Cabinets - Upgraded, Country Kitchen, Stainless Steel Appliances
- Level: First
- Area: 278.8
- Dimensions: 20.5 x 13.6
Living room
- Features: Flooring - Hardwood, Open Floorplan
- Level: Main,First
- Area: 250.04
- Dimensions: 18.8 x 13.3
Office
- Level: Basement
Heating
- Baseboard, Oil
Cooling
- Central Air, Window Unit(s)
Appliances
- Included: Water Heater, Dishwasher, Refrigerator, Freezer, Washer, Dryer
- Laundry: First Floor
Features
- Bathroom, Bonus Room, Home Office, Inlaw Apt.
- Flooring: Wood, Tile
- Windows: Insulated Windows
- Basement: Full
- Number of fireplaces: 3
- Fireplace features: Dining Room, Family Room, Living Room
Interior area
- Total structure area: 4,479
- Total interior livable area: 4,479 sqft
Property
Parking
- Total spaces: 6
- Parking features: Attached, Paved Drive, Off Street, Paved
- Attached garage spaces: 2
- Uncovered spaces: 4
Lot
- Size: 3,056 sqft
- Features: Flood Plain, Level
Details
- Parcel number: M:69 L:078,1020964
- Zoning: res
Construction
Type & style
- Home type: SingleFamily
- Architectural style: Cape
- Property subtype: Single Family Residence
Materials
- Frame
- Foundation: Irregular
Condition
- Year built: 1974
Utilities & green energy
- Electric: 220 Volts
- Sewer: Inspection Required for Sale, Private Sewer
- Water: Public
Community & neighborhood
Community
- Community features: Shopping, Pool, Medical Facility, Laundromat, Conservation Area, House of Worship, Public School
Location
- Region: Hanover
Price history
| Date | Event | Price |
|---|---|---|
| 9/16/2024 | Sold | $1,000,000+4.3%$223/sqft |
Source: MLS PIN #73260871 Report a problem | ||
| 7/11/2024 | Contingent | $959,000$214/sqft |
Source: MLS PIN #73260871 Report a problem | ||
| 7/8/2024 | Listed for sale | $959,000+74.4%$214/sqft |
Source: MLS PIN #73260871 Report a problem | ||
| 4/29/2019 | Sold | $550,000$123/sqft |
Source: Public Record Report a problem | ||
Public tax history
| Year | Property taxes | Tax assessment |
|---|---|---|
| 2025 | $12,000 +3.4% | $971,700 +7.5% |
| 2024 | $11,610 +1.5% | $904,200 +6.6% |
| 2023 | $11,442 -1.7% | $848,200 +11.1% |
Find assessor info on the county website
Neighborhood: 02339
Nearby schools
GreatSchools rating
- 8/10Center ElementaryGrades: 2-4Distance: 1.6 mi
- 7/10Hanover Middle SchoolGrades: 5-8Distance: 2.4 mi
- 9/10Hanover High SchoolGrades: 9-12Distance: 2.2 mi
Schools provided by the listing agent
- Elementary: Center
- Middle: Hanover Middle
- High: Hanover High
Source: MLS PIN. This data may not be complete. We recommend contacting the local school district to confirm school assignments for this home.
Get a cash offer in 3 minutes
Find out how much your home could sell for in as little as 3 minutes with a no-obligation cash offer.
Estimated market value$1,050,300
Get a cash offer in 3 minutes
Find out how much your home could sell for in as little as 3 minutes with a no-obligation cash offer.
Estimated market value
$1,050,300

