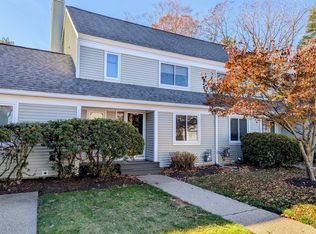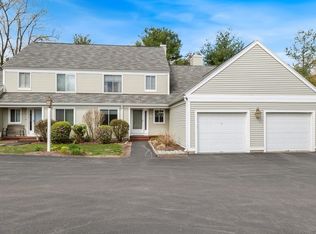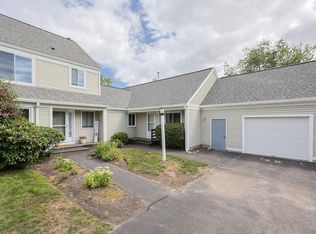Sold for $425,000
$425,000
27 Stone Ridge Rd Unit 27, Franklin, MA 02038
2beds
1,240sqft
Condominium, Townhouse
Built in 1986
-- sqft lot
$-- Zestimate®
$343/sqft
$-- Estimated rent
Home value
Not available
Estimated sales range
Not available
Not available
Zestimate® history
Loading...
Owner options
Explore your selling options
What's special
This beautifully updated 2-bed, 2.5-bath townhome offers modern comfort in a serene setting in popular Stone Ridge condominiums. The open-concept first floor features spacious living with a cozy built-in wood burning fireplace surround and double sliders leading to a peaceful, tree lined backyard. Upstairs, the primary suite boasts a 3/4 bath and walk-in closet, with an additional bedroom and full bath down the hall. Washer/Dryer hookups are conveniently located on the second floor. A dedicated parking space and detached one-car garage are just outside your front door. Brand new carpeting, interior paint and finishes throughout. New laminate kitchen flooring with new ss appliances, HVAC system, and condenser are all less than 5 years old and recently serviced. All three baths have been tastefully renovated. Town water/sewer and natural gas. Pets are welcome! Move-in ready!
Zillow last checked: 8 hours ago
Listing updated: December 13, 2024 at 12:03pm
Listed by:
Danielle McCarthy 774-245-9356,
Keller Williams Elite 508-528-1000
Bought with:
Rollo Ravech Group
Signal Real Estate
Source: MLS PIN,MLS#: 73302815
Facts & features
Interior
Bedrooms & bathrooms
- Bedrooms: 2
- Bathrooms: 3
- Full bathrooms: 2
- 1/2 bathrooms: 1
Primary bedroom
- Features: Closet - Linen, Walk-In Closet(s), Flooring - Wall to Wall Carpet
- Level: Second
Bedroom 2
- Features: Closet, Flooring - Wall to Wall Carpet, Chair Rail
- Level: Second
Primary bathroom
- Features: Yes
Bathroom 1
- Features: Bathroom - Half, Flooring - Stone/Ceramic Tile, Countertops - Stone/Granite/Solid, Cabinets - Upgraded, Lighting - Sconce
- Level: First
Bathroom 2
- Features: Bathroom - Full, Bathroom - With Tub & Shower, Flooring - Stone/Ceramic Tile, Countertops - Stone/Granite/Solid, Cabinets - Upgraded
- Level: Second
Bathroom 3
- Features: Bathroom - 3/4, Bathroom - With Shower Stall, Flooring - Stone/Ceramic Tile, Countertops - Stone/Granite/Solid, Cabinets - Upgraded
- Level: Second
Dining room
- Features: Flooring - Wall to Wall Carpet, Chair Rail, Open Floorplan, Wainscoting, Lighting - Pendant
- Level: Main,First
Kitchen
- Features: Flooring - Laminate, Recessed Lighting, Stainless Steel Appliances
- Level: Main,First
Living room
- Features: Flooring - Wall to Wall Carpet, Deck - Exterior, Open Floorplan, Slider
- Level: Main,First
Heating
- Forced Air, Natural Gas
Cooling
- Central Air
Appliances
- Included: Range, Dishwasher, Microwave, Refrigerator
- Laundry: Laundry Closet, Gas Dryer Hookup, Washer Hookup, Second Floor, In Unit
Features
- Internet Available - Unknown
- Flooring: Tile, Carpet, Laminate
- Doors: Storm Door(s)
- Windows: Screens
- Has basement: Yes
- Number of fireplaces: 1
- Fireplace features: Living Room
- Common walls with other units/homes: 2+ Common Walls
Interior area
- Total structure area: 1,240
- Total interior livable area: 1,240 sqft
Property
Parking
- Total spaces: 2
- Parking features: Detached, Garage Door Opener, Deeded, Paved
- Garage spaces: 1
- Uncovered spaces: 1
Features
- Patio & porch: Patio
- Exterior features: Patio, Screens
- Pool features: Association, In Ground
Details
- Parcel number: 89794
- Zoning: RES
Construction
Type & style
- Home type: Townhouse
- Property subtype: Condominium, Townhouse
Materials
- Frame
- Roof: Shingle
Condition
- Year built: 1986
Utilities & green energy
- Electric: Circuit Breakers
- Sewer: Public Sewer
- Water: Public
- Utilities for property: for Electric Range, for Electric Oven, for Gas Dryer, Washer Hookup
Community & neighborhood
Community
- Community features: Public Transportation, Shopping, Pool, Tennis Court(s), Park, Walk/Jog Trails, Medical Facility, Laundromat, Conservation Area, Highway Access, House of Worship, Private School, Public School, T-Station, University
Location
- Region: Franklin
HOA & financial
HOA
- HOA fee: $426 monthly
- Amenities included: Pool, Tennis Court(s), Clubhouse
- Services included: Insurance, Maintenance Structure, Road Maintenance, Maintenance Grounds, Snow Removal, Trash, Reserve Funds
Other
Other facts
- Listing terms: Contract
Price history
| Date | Event | Price |
|---|---|---|
| 11/26/2024 | Sold | $425,000$343/sqft |
Source: MLS PIN #73302815 Report a problem | ||
| 10/21/2024 | Contingent | $425,000$343/sqft |
Source: MLS PIN #73302815 Report a problem | ||
| 10/16/2024 | Listed for sale | $425,000$343/sqft |
Source: MLS PIN #73302815 Report a problem | ||
Public tax history
Tax history is unavailable.
Neighborhood: 02038
Nearby schools
GreatSchools rating
- 7/10Oak Street Elementary SchoolGrades: K-5Distance: 1.4 mi
- 6/10Horace Mann Middle SchoolGrades: 6-8Distance: 1.4 mi
- 9/10Franklin High SchoolGrades: 9-12Distance: 1.3 mi
Schools provided by the listing agent
- Elementary: Oak
- Middle: Horace Mann
- High: Franklin High
Source: MLS PIN. This data may not be complete. We recommend contacting the local school district to confirm school assignments for this home.
Get pre-qualified for a loan
At Zillow Home Loans, we can pre-qualify you in as little as 5 minutes with no impact to your credit score.An equal housing lender. NMLS #10287.


