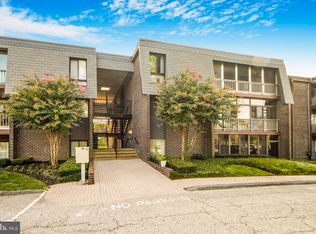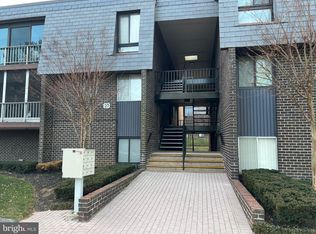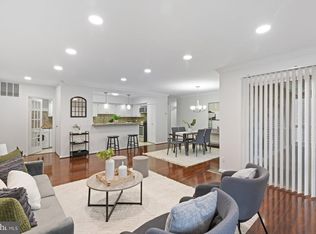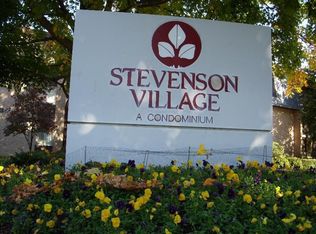Sold for $215,000 on 08/22/25
$215,000
27 Stonehenge Cir APT 11, Baltimore, MD 21208
3beds
1,216sqft
Condominium
Built in 1972
-- sqft lot
$212,600 Zestimate®
$177/sqft
$2,137 Estimated rent
Home value
$212,600
$196,000 - $230,000
$2,137/mo
Zestimate® history
Loading...
Owner options
Explore your selling options
What's special
3-Bedroom, 2-Bath Condo in Stevenson Village! This spacious and versatile unit offers three bedrooms, two full bathrooms and a large kitchen with a breakfast nook, perfect for morning coffee or casual meals. It also boasts a lower condo fee than comparable 3-bedroom units in the area (part of the living room was turned into bedroom space)—an incredible value. Enjoy a large enclosed balcony with electricity, ideal for year-round use, a true bonus space. Tucked away from the noise of I-695, the home provides peaceful surroundings and beautiful views from every window. The flexible third bedroom can serve as an office, children’s room, guest room, or even a caregiver suite. Community features include nightly security patrols (6pm-12am) and security cameras. A brand new A/C system installed in 2018 adds comfort and value. Don't miss this one-of-a-kind opportunity in Stevenson Village!
Zillow last checked: 10 hours ago
Listing updated: October 22, 2025 at 07:41am
Listed by:
Ann Fechner 443-615-9211,
Cummings & Co. Realtors
Bought with:
Charlotte Savoy, 522658
The KW Collective
Source: Bright MLS,MLS#: MDBC2130076
Facts & features
Interior
Bedrooms & bathrooms
- Bedrooms: 3
- Bathrooms: 2
- Full bathrooms: 2
- Main level bathrooms: 2
- Main level bedrooms: 3
Basement
- Area: 0
Heating
- Forced Air, Natural Gas
Cooling
- Central Air, Natural Gas
Appliances
- Included: Dishwasher, Oven/Range - Gas, Refrigerator, Washer, Dryer, Gas Water Heater
- Laundry: Washer In Unit, Dryer In Unit, In Unit
Features
- Kitchen - Table Space, Dining Area, Primary Bath(s), Open Floorplan
- Flooring: Hardwood, Ceramic Tile, Carpet
- Windows: Window Treatments
- Has basement: No
- Has fireplace: No
Interior area
- Total structure area: 1,216
- Total interior livable area: 1,216 sqft
- Finished area above ground: 1,216
- Finished area below ground: 0
Property
Parking
- Parking features: On Street, Parking Lot
- Has uncovered spaces: Yes
Accessibility
- Accessibility features: None
Features
- Levels: Three
- Stories: 3
- Pool features: Community
Details
- Additional structures: Above Grade, Below Grade
- Parcel number: 04031900013298
- Zoning: R
- Special conditions: Standard
Construction
Type & style
- Home type: Condo
- Architectural style: Contemporary
- Property subtype: Condominium
- Attached to another structure: Yes
Materials
- Brick
Condition
- Excellent
- New construction: No
- Year built: 1972
- Major remodel year: 2025
Utilities & green energy
- Sewer: Public Sewer
- Water: Public
Community & neighborhood
Location
- Region: Baltimore
- Subdivision: Stevenson Village
HOA & financial
Other fees
- Condo and coop fee: $608 monthly
Other
Other facts
- Listing agreement: Exclusive Right To Sell
- Listing terms: Conventional,Cash
- Ownership: Condominium
Price history
| Date | Event | Price |
|---|---|---|
| 8/22/2025 | Sold | $215,000-5.3%$177/sqft |
Source: | ||
| 7/30/2025 | Contingent | $226,996$187/sqft |
Source: | ||
| 7/16/2025 | Price change | $226,996-0.4%$187/sqft |
Source: | ||
| 6/18/2025 | Price change | $227,996-1.3%$187/sqft |
Source: | ||
| 6/4/2025 | Listed for sale | $231,000+1.1%$190/sqft |
Source: | ||
Public tax history
| Year | Property taxes | Tax assessment |
|---|---|---|
| 2025 | $2,633 +83.6% | $125,000 +5.6% |
| 2024 | $1,434 +6% | $118,333 +6% |
| 2023 | $1,353 +6.3% | $111,667 +6.3% |
Find assessor info on the county website
Neighborhood: 21208
Nearby schools
GreatSchools rating
- 8/10Summit Park Elementary SchoolGrades: K-5Distance: 1.6 mi
- 3/10Pikesville Middle SchoolGrades: 6-8Distance: 0.8 mi
- 5/10Pikesville High SchoolGrades: 9-12Distance: 0.9 mi
Schools provided by the listing agent
- District: Baltimore County Public Schools
Source: Bright MLS. This data may not be complete. We recommend contacting the local school district to confirm school assignments for this home.

Get pre-qualified for a loan
At Zillow Home Loans, we can pre-qualify you in as little as 5 minutes with no impact to your credit score.An equal housing lender. NMLS #10287.
Sell for more on Zillow
Get a free Zillow Showcase℠ listing and you could sell for .
$212,600
2% more+ $4,252
With Zillow Showcase(estimated)
$216,852


