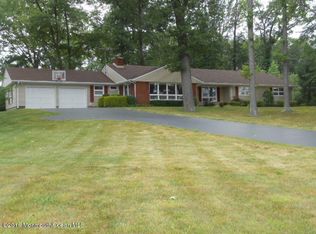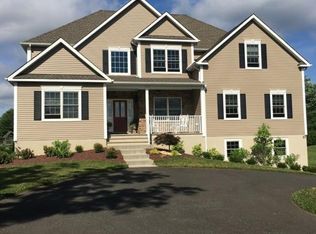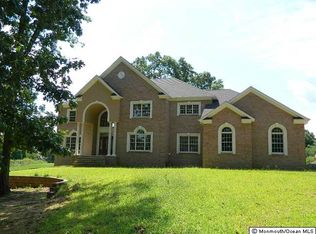Five years young, impeccably maintained farmhouse colonial situated on 1.2 acres overlooking preserved farmland. Relax on wrap around front porch watching as the sun reflects off the ever changing landscape. Entertain in park-like backyard featuring koi pond, deck, patio and fire pit. This spacious 5200 sq ft, 5 bedroom 5.1 bath home boasts an open floor plan, formal living room and dining room, sunken family room and large great room. The gourmet kitchen features high-end ss appliances, lg center island, granite counter tops and farmhouse sink. Master bedroom has double sided fire place, sitting room, Jacuzzi tub and spacious walk in closet. 3 additional generous sized, en-suite bedrooms on 2nd floor and in law suite on 1st floor.
This property is off market, which means it's not currently listed for sale or rent on Zillow. This may be different from what's available on other websites or public sources.


