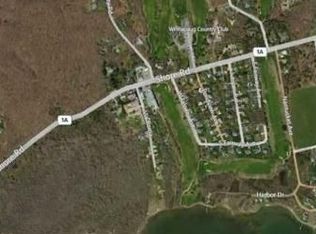Sold for $1,300,000
$1,300,000
27 Tom Harvey Rd, Westerly, RI 02891
4beds
4,700sqft
Single Family Residence
Built in 2001
1.04 Acres Lot
$1,312,300 Zestimate®
$277/sqft
$7,249 Estimated rent
Home value
$1,312,300
$1.17M - $1.47M
$7,249/mo
Zestimate® history
Loading...
Owner options
Explore your selling options
What's special
Best value per square foot in Rhode Island! Look no further than your secluded well appointed colonial with 4 bedrooms, 4 full bathrooms and 2 half baths. This custom built home by the original owner has 2 heated garages, radiant heat in the main and infrared in the 2nd. A two car garage is attached to the main dwelling and the detached over-sized 2 car garage has a full gorgeous in-law apartment above. Other outstanding features include: top of the line Buderus furnace and water heater, alarm system, including the 2nd garage, heavier 12-gauge electrical wire throughout the entire house, maintenance free Azek and Trex outside trim and decking. The home is located minutes from the beaches of Weekapaug, Misquamicut and Watch Hill. A detached in-law apartment boasts a pool table, shuffleboard, darts, gas fireplace, kitchen and full bath. Store luxury cars, boats, motorcycles or extra guests in your temperature controlled garage with custom flooring and television set up. Just over one acre of wooded seclusion, outdoor shower, several decks and circular driveway with a sprinkler system that has its own well for expense free watering even during mid summer water bans. Nearby Champlin Woods offers miles of public dog friendly trails. Multi-generational living at its best!
Zillow last checked: 8 hours ago
Listing updated: September 16, 2025 at 09:05am
Listed by:
Amy Randall 845-548-6721,
Residential Properties Ltd.
Bought with:
Ben Faubert, REC.0017150
Onshore Realtors
Source: StateWide MLS RI,MLS#: 1389388
Facts & features
Interior
Bedrooms & bathrooms
- Bedrooms: 4
- Bathrooms: 6
- Full bathrooms: 4
- 1/2 bathrooms: 2
Bathroom
- Features: Bath w Tub & Shower
Heating
- Electric, Natural Gas, Oil, Baseboard, Forced Air, Other, Radiant
Cooling
- Central Air
Appliances
- Included: Gas Water Heater, Dishwasher, Dryer, Range Hood, Microwave, Oven/Range, Refrigerator, Washer
Features
- Wall (Plaster), Cathedral Ceiling(s), Skylight, Stairs, Plumbing (Mixed), Insulation (Ceiling), Insulation (Floors), Insulation (Walls), Ceiling Fan(s)
- Flooring: Ceramic Tile, Hardwood, Carpet
- Windows: Insulated Windows, Skylight(s)
- Basement: Full,Walk-Out Access,Partially Finished,Bath/Stubbed,Bedroom(s),Family Room,Storage Space,Utility,Work Shop,Workout Room
- Attic: Attic Stairs, Attic Storage
- Number of fireplaces: 3
- Fireplace features: Brick, Gas
Interior area
- Total structure area: 3,800
- Total interior livable area: 4,700 sqft
- Finished area above ground: 3,800
- Finished area below ground: 900
Property
Parking
- Total spaces: 12
- Parking features: Attached, Detached, Garage Door Opener
- Attached garage spaces: 6
Features
- Patio & porch: Deck, Porch
- Exterior features: Breezeway
Lot
- Size: 1.04 Acres
- Features: Sprinklers, Wooded
Details
- Parcel number: WESTM129B3
- Zoning: R30
- Special conditions: Conventional/Market Value
- Other equipment: Fuel Tank(s)
Construction
Type & style
- Home type: SingleFamily
- Architectural style: Colonial
- Property subtype: Single Family Residence
Materials
- Plaster, Shingles
- Foundation: Concrete Perimeter
Condition
- New construction: No
- Year built: 2001
Utilities & green energy
- Electric: 200+ Amp Service, Circuit Breakers, Underground
- Sewer: Septic Tank
- Water: Municipal, Well
- Utilities for property: Underground Utilities
Community & neighborhood
Security
- Security features: Security System Owned
Community
- Community features: Golf, Hospital, Public School, Railroad, Recreational Facilities, Restaurants, Near Swimming, Tennis
Location
- Region: Westerly
Price history
| Date | Event | Price |
|---|---|---|
| 9/15/2025 | Sold | $1,300,000-2.9%$277/sqft |
Source: | ||
| 9/2/2025 | Contingent | $1,339,000$285/sqft |
Source: | ||
| 8/21/2025 | Listed for sale | $1,339,000$285/sqft |
Source: | ||
| 8/4/2025 | Pending sale | $1,339,000$285/sqft |
Source: | ||
| 7/16/2025 | Listed for sale | $1,339,000$285/sqft |
Source: | ||
Public tax history
| Year | Property taxes | Tax assessment |
|---|---|---|
| 2025 | $9,625 -8.6% | $1,353,700 +26.2% |
| 2024 | $10,526 +18.2% | $1,073,000 +15.2% |
| 2023 | $8,902 | $931,200 |
Find assessor info on the county website
Neighborhood: 02891
Nearby schools
GreatSchools rating
- 6/10Westerly Middle SchoolGrades: 5-8Distance: 0.8 mi
- 6/10Westerly High SchoolGrades: 9-12Distance: 2.7 mi
- 6/10Dunn's Corners SchoolGrades: K-4Distance: 1.2 mi
Get a cash offer in 3 minutes
Find out how much your home could sell for in as little as 3 minutes with a no-obligation cash offer.
Estimated market value$1,312,300
Get a cash offer in 3 minutes
Find out how much your home could sell for in as little as 3 minutes with a no-obligation cash offer.
Estimated market value
$1,312,300

