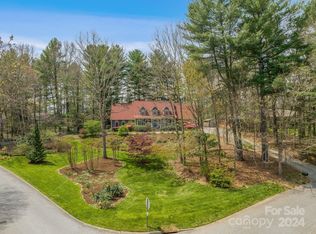Closed
$775,000
27 Tree Top Dr, Arden, NC 28704
4beds
3,239sqft
Single Family Residence
Built in 1987
0.76 Acres Lot
$758,300 Zestimate®
$239/sqft
$4,115 Estimated rent
Home value
$758,300
$690,000 - $827,000
$4,115/mo
Zestimate® history
Loading...
Owner options
Explore your selling options
What's special
This charming two-story brick home is tucked in a quiet, welcoming, established neighborhood, exuding warmth and character. The front porch invites you to relax and enjoy the neighborhood views, offering the perfect spot for a morning cup of coffee or evening conversations. Inside, natural light fills the spacious sunroom, a serene retreat ideal for unwinding or enjoying the changing seasons. Freshly painted and meticulously maintained! At the back, a large deck extends the living space outdoors, perfect for hosting barbecues, family gatherings, or simply soaking in the tranquility of the backyard. With its classic brick exterior and thoughtful design, this home offers both comfort and style in a friendly, peaceful community.The second garage is a car lover's paradise, featuring two spacious bays and a lift, providing the perfect environment for working on and storing prized vehicles. It's a well-equipped space designed for enthusiasts, blending functionality with a passion for cars
Zillow last checked: 8 hours ago
Listing updated: July 25, 2025 at 04:05am
Listing Provided by:
Cricket Benfer Cricket@AshevilleLuxuryBrokers.com,
Asheville Luxury Brokers
Bought with:
Coty Jude
Walnut Cove Realty/Allen Tate/Beverly-Hanks
Source: Canopy MLS as distributed by MLS GRID,MLS#: 4220838
Facts & features
Interior
Bedrooms & bathrooms
- Bedrooms: 4
- Bathrooms: 4
- Full bathrooms: 4
- Main level bedrooms: 1
Primary bedroom
- Level: Upper
Bedroom s
- Level: Main
Bedroom s
- Level: Upper
Bedroom s
- Level: Upper
Bathroom full
- Level: Main
Bathroom full
- Level: Upper
Bathroom full
- Level: Upper
Dining room
- Level: Main
Family room
- Level: Main
Kitchen
- Level: Main
Laundry
- Level: Upper
Living room
- Level: Main
Living room
- Level: Basement
Office
- Level: Main
Sunroom
- Level: Main
Heating
- Heat Pump
Cooling
- Central Air
Appliances
- Included: Refrigerator, Washer/Dryer
- Laundry: Laundry Closet, Upper Level, Other
Features
- Pantry, Walk-In Closet(s)
- Flooring: Tile, Wood
- Basement: Interior Entry,Walk-Out Access
- Fireplace features: Gas Log, Living Room
Interior area
- Total structure area: 2,792
- Total interior livable area: 3,239 sqft
- Finished area above ground: 2,792
- Finished area below ground: 447
Property
Parking
- Total spaces: 4
- Parking features: Driveway, Attached Garage, Detached Garage, Garage on Main Level
- Attached garage spaces: 4
- Has uncovered spaces: Yes
- Details: Street level garage and detached second garage for a total of 4 spaces
Features
- Levels: Two
- Stories: 2
- Patio & porch: Deck, Front Porch
Lot
- Size: 0.76 Acres
- Features: Cleared, Wooded
Details
- Parcel number: 965494632800000
- Zoning: R-1
- Special conditions: Standard
Construction
Type & style
- Home type: SingleFamily
- Architectural style: Ranch,Traditional
- Property subtype: Single Family Residence
Materials
- Brick Partial, Vinyl
- Roof: Composition
Condition
- New construction: No
- Year built: 1987
Utilities & green energy
- Sewer: Septic Installed
- Water: City
Community & neighborhood
Location
- Region: Arden
- Subdivision: Glen Cove
Other
Other facts
- Listing terms: Cash,Conventional
- Road surface type: Asphalt, Paved
Price history
| Date | Event | Price |
|---|---|---|
| 7/24/2025 | Sold | $775,000$239/sqft |
Source: | ||
| 5/30/2025 | Price change | $775,000-2.5%$239/sqft |
Source: | ||
| 4/10/2025 | Price change | $795,000-0.6%$245/sqft |
Source: | ||
| 4/3/2025 | Price change | $800,000-5.9%$247/sqft |
Source: | ||
| 3/21/2025 | Listed for sale | $850,000+193.1%$262/sqft |
Source: | ||
Public tax history
| Year | Property taxes | Tax assessment |
|---|---|---|
| 2024 | $2,862 +3.3% | $464,900 |
| 2023 | $2,771 +1.7% | $464,900 |
| 2022 | $2,724 | $464,900 |
Find assessor info on the county website
Neighborhood: 28704
Nearby schools
GreatSchools rating
- 5/10Glen Arden ElementaryGrades: PK-4Distance: 0.1 mi
- 7/10Cane Creek MiddleGrades: 6-8Distance: 3.4 mi
- 7/10T C Roberson HighGrades: PK,9-12Distance: 2.5 mi
Schools provided by the listing agent
- Elementary: Glen Arden/Koontz
- Middle: Cane Creek
- High: T.C. Roberson
Source: Canopy MLS as distributed by MLS GRID. This data may not be complete. We recommend contacting the local school district to confirm school assignments for this home.
Get a cash offer in 3 minutes
Find out how much your home could sell for in as little as 3 minutes with a no-obligation cash offer.
Estimated market value
$758,300
Get a cash offer in 3 minutes
Find out how much your home could sell for in as little as 3 minutes with a no-obligation cash offer.
Estimated market value
$758,300
