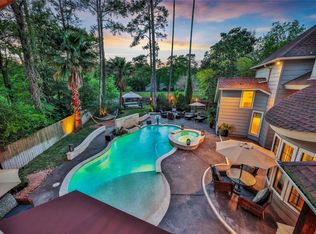Incredible Custom home located in the sought-after Village of The Woodlands Panther Creek. Over 150K in UPDATES including, but not limited to, New LP Smartsiding and Paint 2018, New Roof with 50 Yr Shingles 2018, A/C 2018, Pool Heater and Filter 2018, Pergola and Gas Fire. See Feature Sheet in Docs for a Complete List. Fantastic floor plan offers the space, features, and function perfect for everyday living and entertaining. The Home includes a Family Room, Den, Game Room, Media Room, Formal Dining, Study, Garage Apartment, and The Outdoor Living Space You have Been Dreaming About! Spacious Master Suite With Gorgeous Master Bath. Resort Style Backyard Includes a Pool, Spa, Pergola, Fire Pit, Deck, And Plentiful Green space Overlooking A Serene Lake. Three Car Garage. Unbelievable location next to jogging trail/lake and minutes to Hughes Landing, Mall, Shopping, Dining, I-45, and The Grand Pkwy. DID NOT FLOOD DURING HARVEY AND NOT IN A FLOOD PLAIN!
This property is off market, which means it's not currently listed for sale or rent on Zillow. This may be different from what's available on other websites or public sources.
