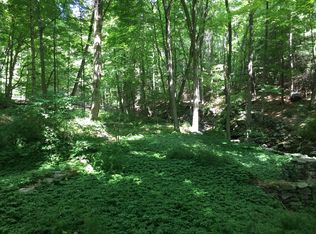Sold for $1,837,500
$1,837,500
27 Wakelee Road, Roxbury, CT 06783
4beds
2,640sqft
Single Family Residence
Built in 1815
8.01 Acres Lot
$-- Zestimate®
$696/sqft
$4,851 Estimated rent
Home value
Not available
Estimated sales range
Not available
$4,851/mo
Zestimate® history
Loading...
Owner options
Explore your selling options
What's special
Many new renovations in this stunning antique home on a quiet country road. All flat usable land with gorgeous bank barn, gunite pool, Spectacular mature trees, and pond. Town has house listed as 5 bedrooms. The primary bedroom with walk in closet is on the main level. Upstairs is more efficiently used as 2 suites each with walk in closets or offices. Alternately, one of the larger bedrooms could be used as a shared play room with 3 bedrooms circulating it. Antique floors and hand hewn beams throughout. The large cooking fireplace has been revived to its former glory and the 2 smaller fireplaces have had propane inserts added. Recent upgrades include: Generator, new heating, interior and exterior paint, wood shingle roof, built ins, curtains etc. Tennis court was partially removed, foundation still in place. Buyers can rebuild it or scrape concrete and create additional lawn or gardens. Basement and attic are mouse proofed, water proofed and newly insulated.
Zillow last checked: 8 hours ago
Listing updated: September 17, 2025 at 09:10am
Listed by:
Stacey Matthews 203-671-9067,
W. Raveis Lifestyles Realty 860-868-0511
Bought with:
Kathryn C. Bassett, RES.0811374
William Pitt Sotheby's Int'l
Source: Smart MLS,MLS#: 24034591
Facts & features
Interior
Bedrooms & bathrooms
- Bedrooms: 4
- Bathrooms: 3
- Full bathrooms: 2
- 1/2 bathrooms: 1
Primary bedroom
- Features: High Ceilings, Vaulted Ceiling(s), Hardwood Floor
- Level: Main
Bedroom
- Level: Upper
Bedroom
- Level: Upper
Bedroom
- Level: Upper
Dining room
- Features: Fireplace, Hardwood Floor, Wide Board Floor
- Level: Main
Living room
- Features: Beamed Ceilings, Fireplace, Hardwood Floor, Wide Board Floor
- Level: Main
Media room
- Features: Beamed Ceilings, Built-in Features, Fireplace
- Level: Main
Rec play room
- Features: Beamed Ceilings
- Level: Upper
Heating
- Forced Air, Propane
Cooling
- Central Air
Appliances
- Included: Gas Cooktop, Oven, Refrigerator, Dishwasher, Washer, Dryer, Water Heater
Features
- Open Floorplan
- Basement: Full,Unfinished
- Attic: Walk-up
- Number of fireplaces: 3
Interior area
- Total structure area: 2,640
- Total interior livable area: 2,640 sqft
- Finished area above ground: 2,640
- Finished area below ground: 0
Property
Parking
- Total spaces: 2
- Parking features: Barn
- Garage spaces: 2
Features
- Patio & porch: Terrace
- Exterior features: Stone Wall
- Has private pool: Yes
- Pool features: Gunite, In Ground
- Has view: Yes
- View description: Water
- Has water view: Yes
- Water view: Water
- Waterfront features: Waterfront, Pond
Lot
- Size: 8.01 Acres
- Features: Level, Open Lot
Details
- Additional structures: Barn(s)
- Parcel number: 867392
- Zoning: C
Construction
Type & style
- Home type: SingleFamily
- Architectural style: Antique
- Property subtype: Single Family Residence
Materials
- Clapboard, Wood Siding
- Foundation: Stone
- Roof: Wood,Gable
Condition
- New construction: No
- Year built: 1815
Utilities & green energy
- Sewer: Septic Tank
- Water: Well
Community & neighborhood
Community
- Community features: Golf, Health Club, Library, Park, Playground, Private School(s), Stables/Riding, Tennis Court(s)
Location
- Region: Roxbury
Price history
| Date | Event | Price |
|---|---|---|
| 9/16/2025 | Sold | $1,837,500-7.9%$696/sqft |
Source: | ||
| 7/16/2025 | Pending sale | $1,995,000$756/sqft |
Source: | ||
| 4/30/2025 | Price change | $1,995,000-11.1%$756/sqft |
Source: | ||
| 11/11/2024 | Price change | $2,245,000-5.3%$850/sqft |
Source: | ||
| 9/26/2024 | Price change | $2,370,000-3.3%$898/sqft |
Source: | ||
Public tax history
| Year | Property taxes | Tax assessment |
|---|---|---|
| 2025 | $10,652 +3.2% | $819,420 |
| 2024 | $10,325 +1% | $819,420 +1% |
| 2023 | $10,226 +27.9% | $811,580 +54.8% |
Find assessor info on the county website
Neighborhood: 06783
Nearby schools
GreatSchools rating
- NABooth Free SchoolGrades: K-5Distance: 2.6 mi
- 8/10Shepaug Valley SchoolGrades: 6-12Distance: 1.3 mi
Schools provided by the listing agent
- Elementary: Booth Free
Source: Smart MLS. This data may not be complete. We recommend contacting the local school district to confirm school assignments for this home.
Get pre-qualified for a loan
At Zillow Home Loans, we can pre-qualify you in as little as 5 minutes with no impact to your credit score.An equal housing lender. NMLS #10287.
