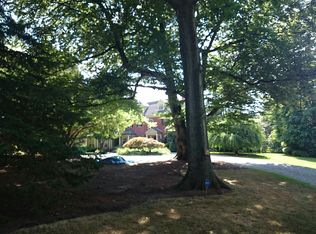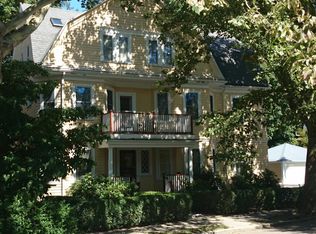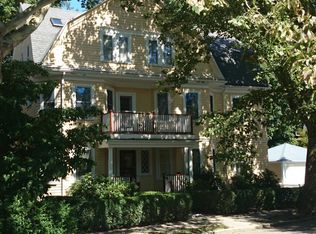Sold for $3,950,000 on 08/01/25
$3,950,000
27 Walnut Pl, Brookline, MA 02445
4beds
4,232sqft
Single Family Residence
Built in 1994
0.96 Acres Lot
$3,902,000 Zestimate®
$933/sqft
$7,030 Estimated rent
Home value
$3,902,000
$3.63M - $4.21M
$7,030/mo
Zestimate® history
Loading...
Owner options
Explore your selling options
What's special
Welcome to your dream home in the coveted Pill Hill neighborhood. This exquisite 4-bedroom, 3.5-bathroom residence boasts an expansive .97 acres of manicured grounds on a peaceful cul-de-sac w/maximum privacy. Enter into an open foyer with 10 foot ceilings leading to sophisticated living spaces, including a formal dining area & oversized living room, complete with a welcoming fireplace. The chef's kitchen, with its white finishes, features a functional peninsula & an array of workspaces. It flows seamlessly into a family room adorned with custom built-ins & direct patio access—perfect for relaxing. Upstairs, indulge in the privacy of a luxurious primary suite with a walk-in closet & a modernized ensuite bath. An add'l bedroom, full bath & laundry complete this level. The versatile lower level presents a family room with wet bar & direct yard access, alongside two add'l bedrooms & full bath. Generous 3-car g currently being used as a gym (712 sq ft) with heat and C/A.
Zillow last checked: 8 hours ago
Listing updated: August 01, 2025 at 02:47pm
Listed by:
Jamie Genser 617-515-5152,
Coldwell Banker Realty - Brookline 617-731-2447
Bought with:
Hilary Maddox Team
Compass
Source: MLS PIN,MLS#: 73356699
Facts & features
Interior
Bedrooms & bathrooms
- Bedrooms: 4
- Bathrooms: 4
- Full bathrooms: 3
- 1/2 bathrooms: 1
Primary bedroom
- Features: Bathroom - Full
- Level: Second
- Area: 519.75
- Dimensions: 23.1 x 22.5
Bedroom 2
- Features: Bathroom - Full
- Level: Second
- Area: 299
- Dimensions: 23 x 13
Bedroom 3
- Level: Basement
- Area: 238
- Dimensions: 17 x 14
Bedroom 4
- Level: Basement
- Area: 192
- Dimensions: 16 x 12
Primary bathroom
- Features: Yes
Bathroom 1
- Features: Bathroom - Half
- Level: First
Bathroom 2
- Features: Bathroom - Full
- Level: Second
Bathroom 3
- Features: Bathroom - Full
- Level: First
Dining room
- Level: First
- Area: 273.98
- Dimensions: 20.6 x 13.3
Family room
- Level: First
- Area: 280
- Dimensions: 20 x 14
Kitchen
- Level: First
- Area: 264
- Dimensions: 24 x 11
Living room
- Level: First
- Area: 543.38
- Dimensions: 26.9 x 20.2
Heating
- Baseboard, Natural Gas
Cooling
- Central Air
Appliances
- Laundry: Second Floor
Features
- Bathroom - Full, Game Room, Foyer, Bathroom
- Flooring: Tile, Carpet, Hardwood
- Basement: Full,Partially Finished,Walk-Out Access
- Number of fireplaces: 1
Interior area
- Total structure area: 4,232
- Total interior livable area: 4,232 sqft
- Finished area above ground: 3,213
- Finished area below ground: 1,019
Property
Parking
- Total spaces: 7
- Parking features: Detached, Heated Garage, Paved Drive, Off Street
- Garage spaces: 3
- Uncovered spaces: 4
Features
- Patio & porch: Patio
- Exterior features: Patio, Professional Landscaping, Sprinkler System, Stone Wall
- Has view: Yes
- View description: Scenic View(s)
Lot
- Size: 0.96 Acres
- Features: Cul-De-Sac
Details
- Foundation area: 0
- Parcel number: B:308 L:0012 S:0000,40741
- Zoning: S10
Construction
Type & style
- Home type: SingleFamily
- Architectural style: Cape,Contemporary
- Property subtype: Single Family Residence
Materials
- Frame
- Foundation: Other
- Roof: Shingle
Condition
- Year built: 1994
Utilities & green energy
- Electric: Circuit Breakers
- Sewer: Public Sewer
- Water: Public
Community & neighborhood
Security
- Security features: Security System
Community
- Community features: Public Transportation, Walk/Jog Trails, Medical Facility, Highway Access, Public School, T-Station, University
Location
- Region: Brookline
- Subdivision: Pill Hill Historic District
Other
Other facts
- Road surface type: Paved
Price history
| Date | Event | Price |
|---|---|---|
| 8/1/2025 | Sold | $3,950,000-5.7%$933/sqft |
Source: MLS PIN #73356699 | ||
| 6/5/2025 | Price change | $4,188,000-6.7%$990/sqft |
Source: MLS PIN #73356699 | ||
| 4/21/2025 | Price change | $4,488,000-6.3%$1,060/sqft |
Source: MLS PIN #73356699 | ||
| 4/9/2025 | Listed for sale | $4,788,000+74.1%$1,131/sqft |
Source: MLS PIN #73356699 | ||
| 7/16/2015 | Sold | $2,750,000-6.8%$650/sqft |
Source: Public Record | ||
Public tax history
| Year | Property taxes | Tax assessment |
|---|---|---|
| 2025 | $43,175 +4.9% | $4,374,400 +3.8% |
| 2024 | $41,163 +14.2% | $4,213,200 +16.5% |
| 2023 | $36,052 +2.7% | $3,616,000 +5% |
Find assessor info on the county website
Neighborhood: High Street Hill
Nearby schools
GreatSchools rating
- 9/10William H Lincoln SchoolGrades: K-8Distance: 0.3 mi
- 9/10Brookline High SchoolGrades: 9-12Distance: 0.4 mi
Schools provided by the listing agent
- Elementary: Lincoln
- High: Brookline High
Source: MLS PIN. This data may not be complete. We recommend contacting the local school district to confirm school assignments for this home.
Get a cash offer in 3 minutes
Find out how much your home could sell for in as little as 3 minutes with a no-obligation cash offer.
Estimated market value
$3,902,000
Get a cash offer in 3 minutes
Find out how much your home could sell for in as little as 3 minutes with a no-obligation cash offer.
Estimated market value
$3,902,000


