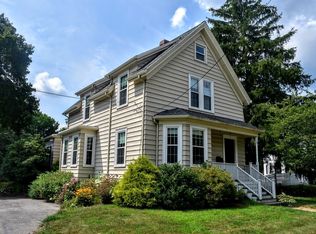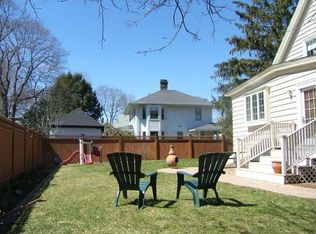This beautiful home is ideally situated in the center of Hamilton convenient to stores, restaurants, 3 parks and the town pool. A spacious wrap around porch provides a gracious welcome to all who visit. Modern amenities are exquisitely blended with traditional charm in this turn of the century masterpiece. New windows, roof, electrical, master bath with walk-in closet and laundry space are just some of the recent improvements which will entice any buyer who seeks historic appeal with modern comfort. The home is set on a large lot with plenty of yard space for playing or gardening and an inviting patio perfect for outdoor entertaining. There are hardwood floors throughout, period built-ins and a wood burning fireplace all of which add to the warmth and charm of this must-see home.
This property is off market, which means it's not currently listed for sale or rent on Zillow. This may be different from what's available on other websites or public sources.

