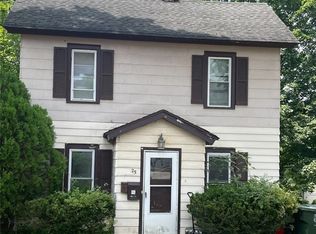Closed
$82,400
27 Walnut St, Jamestown, NY 14701
3beds
1,464sqft
Single Family Residence
Built in 1885
8,999.5 Square Feet Lot
$83,800 Zestimate®
$56/sqft
$1,928 Estimated rent
Home value
$83,800
$61,000 - $115,000
$1,928/mo
Zestimate® history
Loading...
Owner options
Explore your selling options
What's special
An exceptional opportunity to own a well-constructed 3-bedroom, 2.5-bath residence in the desirable Allen Park neighborhood of Jamestown. This home offers a solid foundation and awaits a discerning buyer to bring out its full potential. The first floor features a generously sized kitchen with ample cabinetry and direct access to the back deck—ideal for outdoor dining or entertaining. A conveniently located bedroom and full bathroom add comfort and functionality, while the living and dining rooms are enhanced by stunning hardwood floors that create a warm and inviting atmosphere. Upstairs, a spacious bonus area on the landing provides flexible living space—perfect for a home office, reading nook, or playroom. Two additional bedrooms and a full bathroom with built-in storage complete the second level. The basement includes a unique feature: a fully equipped hair salon, offering excellent potential for a home business, hobby space, or conversion into additional living area. Centrally located, this home is just minutes from Chautauqua Lake, Bemus Point, I-86, and a wide array of local amenities, making it as convenient as it is charming.
Zillow last checked: 8 hours ago
Listing updated: September 21, 2025 at 07:12am
Listed by:
Timothy Ulinger 716-499-7243,
eXp Realty
Bought with:
Heather Shea-Canaley, 10401281174
ERA Team VP Real Estate
Source: NYSAMLSs,MLS#: B1615424 Originating MLS: Buffalo
Originating MLS: Buffalo
Facts & features
Interior
Bedrooms & bathrooms
- Bedrooms: 3
- Bathrooms: 3
- Full bathrooms: 2
- 1/2 bathrooms: 1
- Main level bathrooms: 1
- Main level bedrooms: 1
Heating
- Gas, Forced Air
Appliances
- Included: Dishwasher, Gas Oven, Gas Range, Gas Water Heater, Microwave, Refrigerator
- Laundry: In Basement
Features
- Breakfast Bar, Ceiling Fan(s), Separate/Formal Dining Room, Eat-in Kitchen, Separate/Formal Living Room, Country Kitchen, Other, See Remarks, Solid Surface Counters, Bedroom on Main Level
- Flooring: Carpet, Hardwood, Laminate, Varies, Vinyl
- Basement: Full,Partially Finished,Walk-Out Access
- Has fireplace: No
Interior area
- Total structure area: 1,464
- Total interior livable area: 1,464 sqft
Property
Parking
- Parking features: No Garage
Features
- Levels: Two
- Stories: 2
- Patio & porch: Covered, Deck, Porch
- Exterior features: Concrete Driveway, Deck
Lot
- Size: 8,999 sqft
- Dimensions: 60 x 150
- Features: Rectangular, Rectangular Lot, Residential Lot
Details
- Additional structures: Shed(s), Storage
- Parcel number: 0608003870150007014000
- Special conditions: Standard
Construction
Type & style
- Home type: SingleFamily
- Architectural style: Historic/Antique,Two Story
- Property subtype: Single Family Residence
Materials
- Shake Siding, Wood Siding
- Foundation: Stone
- Roof: Metal,Shingle
Condition
- Resale
- Year built: 1885
Utilities & green energy
- Electric: Circuit Breakers
- Sewer: Connected
- Water: Connected, Public
- Utilities for property: High Speed Internet Available, Sewer Connected, Water Connected
Community & neighborhood
Location
- Region: Jamestown
Other
Other facts
- Listing terms: Cash,Conventional,FHA,VA Loan
Price history
| Date | Event | Price |
|---|---|---|
| 9/17/2025 | Sold | $82,400+3.1%$56/sqft |
Source: | ||
| 7/25/2025 | Pending sale | $79,900$55/sqft |
Source: | ||
| 7/17/2025 | Listed for sale | $79,900$55/sqft |
Source: | ||
Public tax history
| Year | Property taxes | Tax assessment |
|---|---|---|
| 2024 | -- | $37,000 |
| 2023 | -- | $37,000 |
| 2022 | -- | $37,000 |
Find assessor info on the county website
Neighborhood: 14701
Nearby schools
GreatSchools rating
- 3/10Milton J Fletcher Elementary SchoolGrades: PK-4Distance: 0.7 mi
- 6/10Thomas Jefferson Middle SchoolGrades: 5-8Distance: 1 mi
- 3/10Jamestown High SchoolGrades: 9-12Distance: 0.6 mi
Schools provided by the listing agent
- District: Jamestown
Source: NYSAMLSs. This data may not be complete. We recommend contacting the local school district to confirm school assignments for this home.
