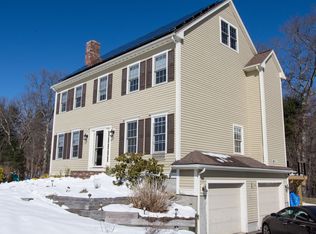This 4 bedroom, 2.5 bath Colonial is sitting on 1.6 acres and is located in one of Raynham's most sought out neighborhoods. You will simply fall in love as you walk through this sprawling open floor plan with gorgeous hardwood flooring, a large kitchen over looking into the formal dining, open eat in area & family room featuring a brick faced wood burning fireplace. The master suite offers cathedral ceilings, walk in closet and a master bath with a jet tub. The second floor also has a large bonus room that is great for game day entertainment, remote classroom or a home office. The basement is a walk out and ready for you to finish and make it additional living space. This home also offers a 2 bay garage, natural gas, town water and town sewer. Do not miss the opportunity to call this beauty your next home. Sellers are ready to close and not contingent on suitable housing!
This property is off market, which means it's not currently listed for sale or rent on Zillow. This may be different from what's available on other websites or public sources.
