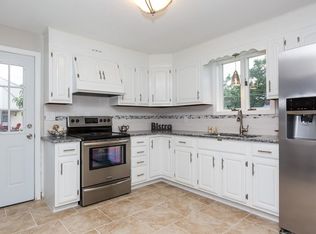Sold for $299,000
$299,000
27 Welland Rd, Springfield, MA 01151
3beds
1,253sqft
Single Family Residence
Built in 1952
0.28 Acres Lot
$285,500 Zestimate®
$239/sqft
$2,204 Estimated rent
Home value
$285,500
$271,000 - $300,000
$2,204/mo
Zestimate® history
Loading...
Owner options
Explore your selling options
What's special
Highest & Best on 9/2 by 12pm. Discover the warmth of home at 27 Welland Road in Indian Orchard. This inviting 3-bedroom ranch offers the ease of one-floor living with a spacious living and dining area perfect for gathering with loved ones. The sunlit three-season porch is ideal for morning coffee or relaxing evenings, overlooking a fenced backyard ready for play, pets, or summer barbecues. Thoughtful updates include a new oil tank (2022), boiler (2020), Stove (2019), front door (2020) and windows (2021), while extras like a cedar closet, whole house fan, and sprinkler system add comfort and convenience. Nestled in a welcoming neighborhood, this home is the perfect place to create lasting memories. With a two-car garage, plenty of space, and modern upgrades, it’s ready for its next chapter. All updates are as per owner.
Zillow last checked: 8 hours ago
Listing updated: October 08, 2025 at 02:27pm
Listed by:
Stephanie Lepsch 413-575-9175,
Berkshire Hathaway HomeServices Realty Professionals 413-567-3361
Bought with:
Manuel Burnias
Berkshire Hathaway HomeServices Realty Professionals
Source: MLS PIN,MLS#: 73422787
Facts & features
Interior
Bedrooms & bathrooms
- Bedrooms: 3
- Bathrooms: 2
- Full bathrooms: 1
- 1/2 bathrooms: 1
- Main level bathrooms: 1
- Main level bedrooms: 3
Primary bedroom
- Features: Closet, Flooring - Wall to Wall Carpet, Flooring - Wood
- Level: Main,First
Bedroom 2
- Features: Closet, Flooring - Wall to Wall Carpet, Flooring - Wood
- Level: Main,First
Bedroom 3
- Features: Closet, Flooring - Wall to Wall Carpet, Flooring - Wood
- Level: Main,First
Bathroom 1
- Features: Bathroom - With Tub & Shower, Flooring - Stone/Ceramic Tile
- Level: Main,First
Dining room
- Features: Flooring - Wall to Wall Carpet, Flooring - Wood
- Level: Main,First
Kitchen
- Features: Flooring - Stone/Ceramic Tile, Pantry, Exterior Access
- Level: Main,First
Living room
- Features: Flooring - Wall to Wall Carpet, Flooring - Wood, Window(s) - Picture, Exterior Access
- Level: Main,First
Heating
- Oil
Cooling
- Window Unit(s)
Appliances
- Included: Water Heater, Range, Dishwasher, Disposal, Microwave, Refrigerator, Washer
- Laundry: Electric Dryer Hookup, Washer Hookup, In Basement
Features
- Internet Available - Unknown
- Flooring: Wood, Tile, Carpet
- Basement: Full,Partially Finished,Interior Entry
- Number of fireplaces: 1
- Fireplace features: Living Room
Interior area
- Total structure area: 1,253
- Total interior livable area: 1,253 sqft
- Finished area above ground: 1,253
Property
Parking
- Total spaces: 8
- Parking features: Attached, Garage Door Opener, Workshop in Garage, Off Street, Tandem, Paved
- Attached garage spaces: 2
- Uncovered spaces: 6
Features
- Patio & porch: Patio
- Exterior features: Patio, Rain Gutters, Fenced Yard
- Fencing: Fenced
Lot
- Size: 0.28 Acres
- Features: Cleared, Gentle Sloping, Level
Details
- Parcel number: 2611153
- Zoning: R1
Construction
Type & style
- Home type: SingleFamily
- Architectural style: Ranch
- Property subtype: Single Family Residence
Materials
- Frame, Stone
- Foundation: Block
- Roof: Shingle
Condition
- Year built: 1952
Utilities & green energy
- Electric: Circuit Breakers
- Sewer: Public Sewer
- Water: Public
- Utilities for property: for Electric Range, for Electric Dryer, Washer Hookup
Community & neighborhood
Community
- Community features: Public Transportation, Shopping, Pool, Tennis Court(s), Park, Medical Facility, Laundromat, Highway Access, House of Worship
Location
- Region: Springfield
Other
Other facts
- Road surface type: Paved
Price history
| Date | Event | Price |
|---|---|---|
| 10/8/2025 | Sold | $299,000+7.9%$239/sqft |
Source: MLS PIN #73422787 Report a problem | ||
| 9/16/2025 | Pending sale | $277,000$221/sqft |
Source: BHHS broker feed #73422787 Report a problem | ||
| 9/3/2025 | Contingent | $277,000$221/sqft |
Source: MLS PIN #73422787 Report a problem | ||
| 8/27/2025 | Listed for sale | $277,000+225.9%$221/sqft |
Source: MLS PIN #73422787 Report a problem | ||
| 8/12/1999 | Sold | $85,000$68/sqft |
Source: Public Record Report a problem | ||
Public tax history
| Year | Property taxes | Tax assessment |
|---|---|---|
| 2025 | $3,826 -1.6% | $244,000 +0.7% |
| 2024 | $3,890 -0.6% | $242,200 +5.5% |
| 2023 | $3,915 -1% | $229,600 +9.2% |
Find assessor info on the county website
Neighborhood: Indian Orchard
Nearby schools
GreatSchools rating
- 4/10Indian Orchard Elementary SchoolGrades: PK-5Distance: 1 mi
- 4/10John F Kennedy Middle SchoolGrades: 6-8Distance: 0.1 mi
- 1/10Springfield Public Day High SchoolGrades: 9-12Distance: 0.4 mi

Get pre-qualified for a loan
At Zillow Home Loans, we can pre-qualify you in as little as 5 minutes with no impact to your credit score.An equal housing lender. NMLS #10287.
