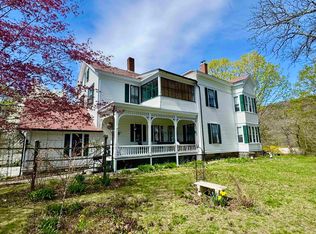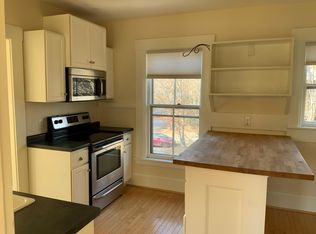Closed
Listed by:
Jon Tourville,
BHG Masiello Brattleboro 802-257-1111,
Steve Schoppmeyer,
BHG Masiello Brattleboro
Bought with: Berkley & Veller Greenwood Country
$293,000
27 Westminster Terrace, Rockingham, VT 05101
6beds
3,581sqft
Multi Family
Built in 1882
-- sqft lot
$294,500 Zestimate®
$82/sqft
$2,117 Estimated rent
Home value
$294,500
$280,000 - $309,000
$2,117/mo
Zestimate® history
Loading...
Owner options
Explore your selling options
What's special
Don't miss this rare opportunity to own a 3-story Victorian multi-family home, perfectly situated in the heart of town. This classic property features four fully occupied rental units generating a solid net income of $32,142 per year. Unit #4 is not fully independent as it has no kitchen and shares the kitchen with family members renting unit 1 . Each unit showcases original hardwood floors, timeless charm, and unique layouts that attract long-term tenants. The property also includes an attached 2-car garage converted for storage use—a true bonus for both owner-occupants and renters. Enjoy the outdoors with a flat, spacious yard perfect for gardening, relaxing, or entertaining. The in-town location puts you within walking distance to local shops, restaurants, schools, and essential services, making this property both convenient and desirable. Whether you're a seasoned investor or looking to live in one unit while renting the others, this property offers flexibility, income, and classic Victorian character in a prime location.
Zillow last checked: 8 hours ago
Listing updated: August 07, 2025 at 04:47pm
Listed by:
Jon Tourville,
BHG Masiello Brattleboro 802-257-1111,
Steve Schoppmeyer,
BHG Masiello Brattleboro
Bought with:
Heidi Bernier
Berkley & Veller Greenwood Country
Source: PrimeMLS,MLS#: 5046407
Facts & features
Interior
Bedrooms & bathrooms
- Bedrooms: 6
- Bathrooms: 4
- Full bathrooms: 4
Heating
- Oil, Hot Water
Cooling
- None
Appliances
- Included: Water Heater off Boiler
Features
- Flooring: Combination, Hardwood, Laminate
- Basement: Concrete Floor,Dirt Floor,Interior Stairs,Storage Space,Unfinished,Walk-Up Access
Interior area
- Total structure area: 4,985
- Total interior livable area: 3,581 sqft
- Finished area above ground: 3,581
- Finished area below ground: 0
Property
Parking
- Parking features: Dirt, Gravel, Paved
- Has garage: Yes
Features
- Levels: 3
- Exterior features: Garden, Natural Shade
- Frontage length: Road frontage: 196
Lot
- Size: 0.48 Acres
- Features: Level, In Town
Details
- Parcel number: 52816610982
- Zoning description: Res
Construction
Type & style
- Home type: MultiFamily
- Architectural style: Victorian
- Property subtype: Multi Family
Materials
- Wood Frame, Shake Siding, Wood Siding
- Foundation: Brick, Stone
- Roof: Slate
Condition
- New construction: No
- Year built: 1882
Utilities & green energy
- Electric: 100 Amp Service, 220 Volts, Circuit Breakers
- Sewer: Public Sewer
- Water: Public
- Utilities for property: Cable at Site
Community & neighborhood
Location
- Region: Bellows Falls
Other
Other facts
- Road surface type: Paved
Price history
| Date | Event | Price |
|---|---|---|
| 8/6/2025 | Sold | $293,000-2.3%$82/sqft |
Source: | ||
| 6/13/2025 | Listed for sale | $299,900+22.4%$84/sqft |
Source: | ||
| 10/13/2022 | Sold | $245,000-1.6%$68/sqft |
Source: | ||
| 6/10/2022 | Listed for sale | $249,000$70/sqft |
Source: | ||
Public tax history
| Year | Property taxes | Tax assessment |
|---|---|---|
| 2024 | -- | $137,200 |
| 2023 | -- | $137,200 |
| 2022 | -- | $137,200 |
Find assessor info on the county website
Neighborhood: 05101
Nearby schools
GreatSchools rating
- 2/10Bellows Falls Middle SchoolGrades: 5-8Distance: 0.6 mi
- 5/10Bellows Falls Uhsd #27Grades: 9-12Distance: 0.5 mi

Get pre-qualified for a loan
At Zillow Home Loans, we can pre-qualify you in as little as 5 minutes with no impact to your credit score.An equal housing lender. NMLS #10287.

