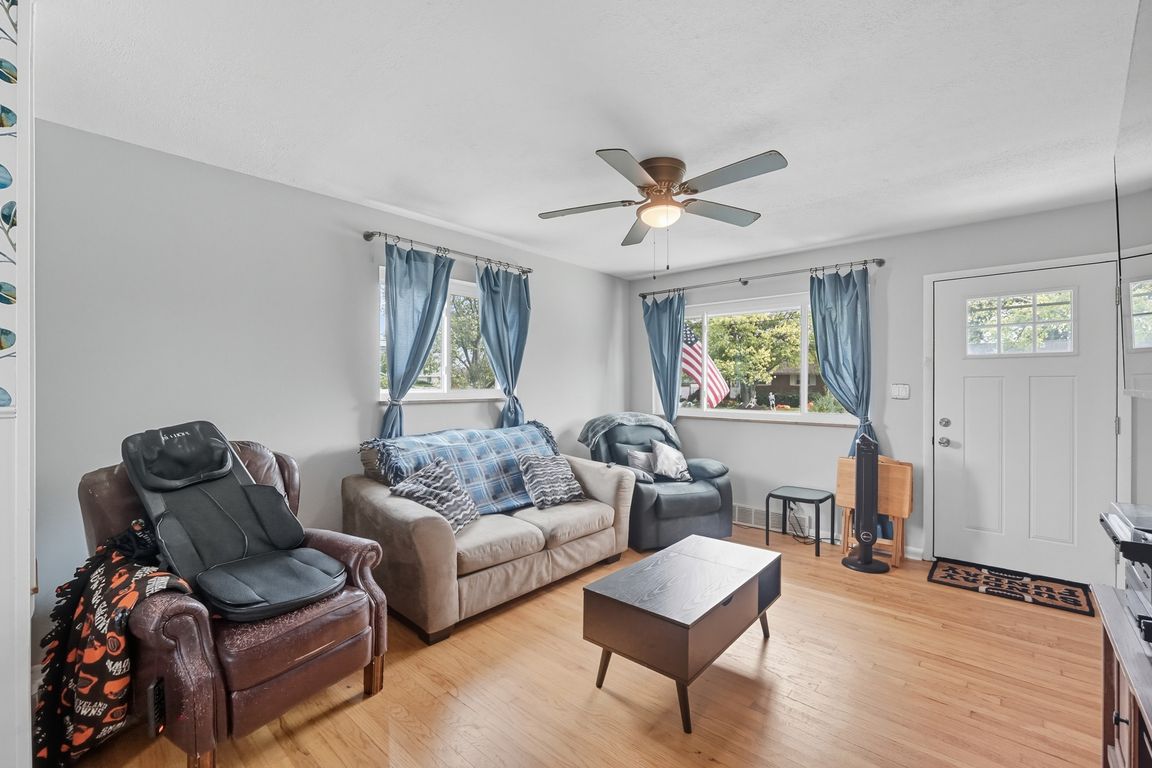
For sale
$247,000
3beds
936sqft
27 Winnebago Dr, Milford, OH 45150
3beds
936sqft
Single family residence
Built in 1955
779.72 Sqft
Open parking
$264 price/sqft
What's special
Back deckBright white cabinetryUpdated plumbingFull unfinished basementSpacious yardNew flooringEndless possibilities for storage
Charming Milford Ranch - The Perfect Starter or Downsize! Welcome home to this adorable 3-bedroom brick ranch nestled in the heart of Milford, just moments from the beautiful Valley View Nature Preserve. Recently renovated, this home features bright white cabinetry, new flooring, updated plumbing, a brand-new roof, and energy-efficient windows. ...
- 14 days |
- 1,338 |
- 64 |
Likely to sell faster than
Source: Cincy MLS,MLS#: 1858293 Originating MLS: Cincinnati Area Multiple Listing Service
Originating MLS: Cincinnati Area Multiple Listing Service
Travel times
Living Room
Kitchen
Bedroom
Zillow last checked: 7 hours ago
Listing updated: October 20, 2025 at 12:28pm
Listed by:
Kyra A Buckner 937-479-3111,
Glasshouse Realty Group 937-949-0006
Source: Cincy MLS,MLS#: 1858293 Originating MLS: Cincinnati Area Multiple Listing Service
Originating MLS: Cincinnati Area Multiple Listing Service

Facts & features
Interior
Bedrooms & bathrooms
- Bedrooms: 3
- Bathrooms: 1
- Full bathrooms: 1
Primary bedroom
- Level: First
- Area: 132
- Dimensions: 11 x 12
Bedroom 2
- Level: First
- Area: 121
- Dimensions: 11 x 11
Bedroom 3
- Level: First
- Area: 121
- Dimensions: 11 x 11
Bedroom 4
- Area: 0
- Dimensions: 0 x 0
Bedroom 5
- Area: 0
- Dimensions: 0 x 0
Primary bathroom
- Features: Tub w/Shower
Bathroom 1
- Features: Full
- Level: First
Dining room
- Features: Open
- Level: First
- Area: 77
- Dimensions: 11 x 7
Family room
- Area: 0
- Dimensions: 0 x 0
Kitchen
- Features: Galley
- Area: 72
- Dimensions: 8 x 9
Living room
- Area: 195
- Dimensions: 13 x 15
Office
- Area: 0
- Dimensions: 0 x 0
Heating
- Oil
Cooling
- Central Air
Appliances
- Included: Dishwasher, Oven/Range, Refrigerator, Electric Water Heater
Features
- Windows: Vinyl
- Basement: Full,Unfinished
Interior area
- Total structure area: 936
- Total interior livable area: 936 sqft
Video & virtual tour
Property
Parking
- Parking features: On Street, Driveway
- Has uncovered spaces: Yes
Features
- Levels: One
- Stories: 1
- Patio & porch: Deck
Lot
- Size: 779.72 Square Feet
Details
- Parcel number: 214030.048
- Zoning description: Residential
Construction
Type & style
- Home type: SingleFamily
- Architectural style: Ranch
- Property subtype: Single Family Residence
Materials
- Brick
- Foundation: Concrete Perimeter
- Roof: Shingle
Condition
- New construction: No
- Year built: 1955
Utilities & green energy
- Electric: 220 Volts
- Gas: At Street
- Sewer: Public Sewer
- Water: Public
- Utilities for property: Cable Connected
Community & HOA
Community
- Security: Smoke Alarm
HOA
- Has HOA: No
Location
- Region: Milford
Financial & listing details
- Price per square foot: $264/sqft
- Tax assessed value: $149,700
- Annual tax amount: $2,646
- Date on market: 10/16/2025
- Listing terms: No Special Financing