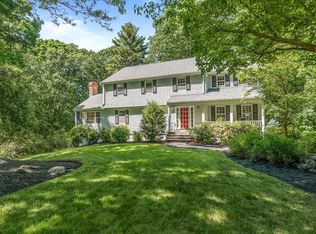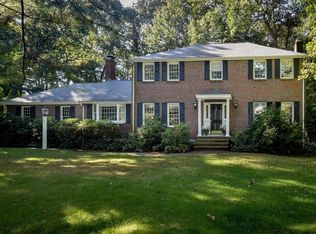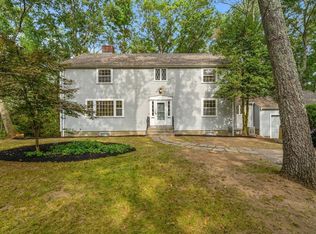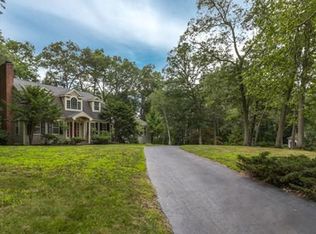Sold for $1,635,000
$1,635,000
27 Yorkshire Rd, Dover, MA 02030
5beds
3,444sqft
Single Family Residence
Built in 1973
0.93 Acres Lot
$1,759,200 Zestimate®
$475/sqft
$5,717 Estimated rent
Home value
$1,759,200
$1.65M - $1.88M
$5,717/mo
Zestimate® history
Loading...
Owner options
Explore your selling options
What's special
Gorgeous 5 bedroom 3 bath center entrance colonial in the beloved Glen Ridge Estates. Spacious first floor features include an eat-in updated kitchen with stainless appliances, entertainment sized dining room. oversized living room, fire-placed family room, first floor bedroom suite and laundry room. The second floor contains four good-sized bedrooms and 2 updated bathrooms which includes a primary suite with an elegant en-suite bathroom and walk-in closet. Basement play-room, attached two car garage and mud-room area complete this lovely property. Enjoy the outside spaces in the screened in porch that opens to the deck and stone patio that overlooks the landscaped and private grounds.
Zillow last checked: 8 hours ago
Listing updated: May 12, 2023 at 03:10pm
Listed by:
Donahue Maley and Burns Team,
Compass 781-365-9954
Bought with:
The Taylor Packineau Team
Compass
Source: MLS PIN,MLS#: 73083182
Facts & features
Interior
Bedrooms & bathrooms
- Bedrooms: 5
- Bathrooms: 3
- Full bathrooms: 3
Primary bedroom
- Features: Bathroom - Full, Walk-In Closet(s), Flooring - Hardwood
- Level: Second
- Area: 238
- Dimensions: 14 x 17
Bedroom 2
- Features: Closet, Flooring - Hardwood
- Level: Second
- Area: 130
- Dimensions: 10 x 13
Bedroom 3
- Features: Closet, Flooring - Hardwood
- Level: Second
- Area: 143
- Dimensions: 13 x 11
Bedroom 4
- Features: Closet, Flooring - Hardwood
- Level: Second
- Area: 143
- Dimensions: 13 x 11
Bedroom 5
- Features: Closet, Flooring - Hardwood
- Level: First
- Area: 165
- Dimensions: 15 x 11
Primary bathroom
- Features: Yes
Bathroom 1
- Features: Bathroom - Full
- Level: First
Bathroom 2
- Features: Bathroom - Full
- Level: Second
Bathroom 3
- Features: Bathroom - Full
- Level: Second
Dining room
- Features: Flooring - Hardwood
- Level: First
- Area: 169
- Dimensions: 13 x 13
Family room
- Features: Flooring - Hardwood
- Level: First
- Area: 299
- Dimensions: 23 x 13
Kitchen
- Features: Flooring - Hardwood
- Level: First
- Area: 312
- Dimensions: 24 x 13
Living room
- Features: Flooring - Hardwood
- Level: First
- Area: 425
- Dimensions: 17 x 25
Heating
- Baseboard, Oil
Cooling
- Central Air
Appliances
- Included: Oven, Dishwasher, Microwave, Range, Refrigerator, Freezer, Washer, Dryer
- Laundry: First Floor
Features
- Play Room, Mud Room
- Flooring: Wood, Tile, Flooring - Wall to Wall Carpet, Flooring - Stone/Ceramic Tile
- Windows: Insulated Windows
- Basement: Full
- Number of fireplaces: 2
- Fireplace features: Family Room, Living Room
Interior area
- Total structure area: 3,444
- Total interior livable area: 3,444 sqft
Property
Parking
- Total spaces: 8
- Parking features: Attached, Under, Paved Drive, Off Street
- Attached garage spaces: 2
- Uncovered spaces: 6
Features
- Patio & porch: Screened, Deck - Composite, Patio
- Exterior features: Porch - Screened, Deck - Composite, Patio
Lot
- Size: 0.93 Acres
Details
- Parcel number: M:0009 B:00020 L:0000,78490
- Zoning: R1
Construction
Type & style
- Home type: SingleFamily
- Architectural style: Colonial
- Property subtype: Single Family Residence
Materials
- Foundation: Concrete Perimeter
- Roof: Shingle
Condition
- Year built: 1973
Utilities & green energy
- Electric: Generator, Generator Connection
- Sewer: Private Sewer
- Water: Private
- Utilities for property: for Electric Range, for Electric Oven, Generator Connection
Community & neighborhood
Location
- Region: Dover
- Subdivision: Glen Ridge Estates
Other
Other facts
- Listing terms: Contract
Price history
| Date | Event | Price |
|---|---|---|
| 5/12/2023 | Sold | $1,635,000+9.1%$475/sqft |
Source: MLS PIN #73083182 Report a problem | ||
| 3/6/2023 | Contingent | $1,499,000$435/sqft |
Source: MLS PIN #73083182 Report a problem | ||
| 3/1/2023 | Listed for sale | $1,499,000+31.7%$435/sqft |
Source: MLS PIN #73083182 Report a problem | ||
| 7/17/2017 | Sold | $1,138,000$330/sqft |
Source: Public Record Report a problem | ||
| 4/25/2017 | Pending sale | $1,138,000$330/sqft |
Source: Coldwell Banker Residential Brokerage - Wellesley #72151860 Report a problem | ||
Public tax history
| Year | Property taxes | Tax assessment |
|---|---|---|
| 2025 | $16,344 +7% | $1,450,200 +4.1% |
| 2024 | $15,268 +4% | $1,393,100 +15.7% |
| 2023 | $14,678 +4.8% | $1,204,100 +6.8% |
Find assessor info on the county website
Neighborhood: 02030
Nearby schools
GreatSchools rating
- 7/10Chickering Elementary SchoolGrades: PK-5Distance: 2.8 mi
- 8/10Dover-Sherborn Regional Middle SchoolGrades: 6-8Distance: 2.1 mi
- 10/10Dover-Sherborn Regional High SchoolGrades: 9-12Distance: 2.1 mi
Schools provided by the listing agent
- Elementary: Chickering
- Middle: Dover Sherborn
- High: Dover Sherborn
Source: MLS PIN. This data may not be complete. We recommend contacting the local school district to confirm school assignments for this home.
Get a cash offer in 3 minutes
Find out how much your home could sell for in as little as 3 minutes with a no-obligation cash offer.
Estimated market value$1,759,200
Get a cash offer in 3 minutes
Find out how much your home could sell for in as little as 3 minutes with a no-obligation cash offer.
Estimated market value
$1,759,200



