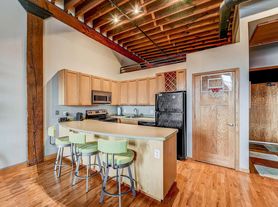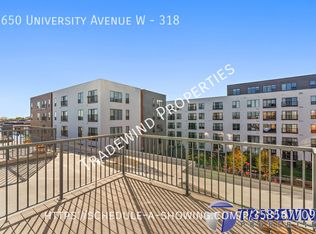Available NOW!!
Welcome to this Fabulous 2 bedroom, 2 bathroom Condo in Saint Paul, MN, just steps away from the vibrant Saint Paul Farmers' Market and CHS Field.
This stunning property boasts two spacious bedrooms, the primary with a walk-in closet, and two full bathrooms. The open kitchen and living room layout, complemented by tall ceilings, creates an expansive, airy atmosphere. Large windows throughout the condo ensure an abundance of natural light, enhancing the bright hardwood floors.
The kitchen is equipped with modern stainless steel appliances, and the formal dining room is perfect for hosting friends and family.
The condo also features a private balcony, offers an incredible city view overlooking CHS Field and the Farmers' Market.
With a 93 walk score, this location is a walker's paradise, and a 73 bike score makes it very bikeable. The building offers two underground parking spaces, a workout room, and a community room for socializing. With a plethora of restaurants, coffee shops, parks, bars, light rail within walking distance, and plenty more, this condo offers the best of city living.
Property Highlights:
**Very Tall Ceilings throughout the entire condo
**Spacious Layout: Bright and airy living room with hardwood floors and abundant natural light
**Updated and Open Kitchen: featuring stainless steel appliances including range/stove, DISHWASHER, refrigerator, microwave, kitchen island, and ample cabinetry
**Two Large, Comfortable Bedrooms: great closet space and the primary bedroom has a walk-in closet(
)
**Two Full Bathrooms: Clean, updated, large and privately located
Bonus Features:
-Community Room
-Work Out Room
-Private laundry in Unit
-Garage parking for 2 cars
AND MUCH MUCH MORE
Move-in Ready by September 7, 2025
Rent: $2,210 plus $500 monthly HOA Fee
Security Deposit: $2,210
Tenant Utilities: electric & gas
HOA Fee Includes: Cable, Internet, Water/Sewer, Trash, Snow Removal, Building Maintenance
Housing Hub Monthly Admin Fee: $12
This home is pet friendly for cats and some dogs, pet fees will apply. Some breed restrictions as per the HOA documents.
Rental applications can be found on Housing Hub's website and are $45 per adult.
This is a professionally managed building from the folks at Housing Hub. Secure online tenant portal makes paying rent and requesting maintenance a breeze. Housing Hub wants to provide you with a great living experience!
Here is our application selection criteria for your review:
1. Preferred credit score of 650 or above
2. Good rental history - No evictions, UDs or judgments
3. Clean criminal history
4. Income should be 2.5 times the rent verified by pay stubs
5. 12 month minimum lease term
All information deemed reliable but not guaranteed.
Apartment for rent
$2,210/mo
270 4th St E UNIT 402, Saint Paul, MN 55101
2beds
1,275sqft
Price may not include required fees and charges.
Apartment
Available now
Cats, dogs OK
Central air
In unit laundry
What's special
Hardwood floorsIncredible city viewTall ceilingsLarge windowsAbundance of natural lightFormal dining roomSpacious bedrooms
- 73 days |
- -- |
- -- |
Travel times
Looking to buy when your lease ends?
Consider a first-time homebuyer savings account designed to grow your down payment with up to a 6% match & a competitive APY.
Facts & features
Interior
Bedrooms & bathrooms
- Bedrooms: 2
- Bathrooms: 2
- Full bathrooms: 2
Rooms
- Room types: Dining Room
Cooling
- Central Air
Appliances
- Included: Dishwasher, Dryer, Microwave, Refrigerator, Stove, Washer
- Laundry: In Unit
Features
- View, Walk In Closet, Walk-In Closet(s)
- Flooring: Hardwood
Interior area
- Total interior livable area: 1,275 sqft
Property
Parking
- Details: Contact manager
Features
- Exterior features: 73 Bike Score-Very Bikeable, Cable included in rent, Community Room, Garbage included in rent, Internet included in rent, Large windows throughout for abundant natural light, Open Kitchen/Living Room, Sewage included in rent, Snow Removal included in rent, Spacious Bedrooms, Stainless Steel Appliances, Tall ceilings for an open airy feel, Two Underground Parking Spaces under building, Walk In Closet, Walk to Plenty of Resturants, Walker's Paradise - 93 walk score, Water included in rent, Workout Room
- Has view: Yes
- View description: City View
Details
- Parcel number: 322922330346
Construction
Type & style
- Home type: Apartment
- Property subtype: Apartment
Utilities & green energy
- Utilities for property: Cable, Garbage, Internet, Sewage, Water
Building
Management
- Pets allowed: Yes
Community & HOA
Location
- Region: Saint Paul
Financial & listing details
- Lease term: Contact For Details
Price history
| Date | Event | Price |
|---|---|---|
| 9/8/2025 | Listed for rent | $2,210-9.8%$2/sqft |
Source: Zillow Rentals | ||
| 9/1/2025 | Listing removed | $349,900$274/sqft |
Source: | ||
| 7/22/2025 | Price change | $349,900-2.8%$274/sqft |
Source: | ||
| 5/15/2025 | Listed for sale | $359,900-10%$282/sqft |
Source: | ||
| 11/20/2022 | Listing removed | -- |
Source: Zillow Rental Manager | ||

