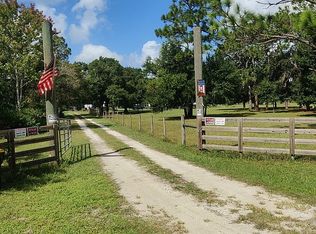Ranch Style, Split Floor Plan Three separate entrances to the screened in pool and deck area. BBQ area on pooldeck as well as 2 exit doors from screened in area. When you enter the home from the pool area you can go in through the living room which features 3 sliding glass doors that pocke into each other and then into the wall. You can also enter through another set of 2 pocket sliders that leads to front entryway and formal diningroom.. My personal favorite is the set of sliding pocket doors that lead from the pool deck to the master suite with a jetted jacuzzi tub, his and her sinks, separate room with closed door and window for the toilet, as well as a large walk in shower. Master bedroom is simpley exquisite. 3 windows in Master suite and 2 windows in master bath. Master bath also includes a linen closet big enough for linens and extra beach towels.
This property is off market, which means it's not currently listed for sale or rent on Zillow. This may be different from what's available on other websites or public sources.

