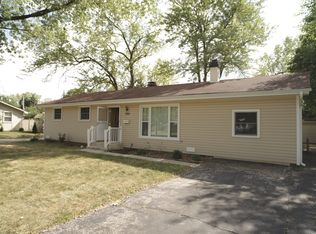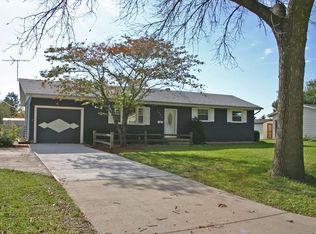Closed
$385,000
270 Arrowhead Trl, Carol Stream, IL 60188
3beds
1,488sqft
Single Family Residence
Built in 1961
0.34 Acres Lot
$388,500 Zestimate®
$259/sqft
$2,757 Estimated rent
Home value
$388,500
$354,000 - $423,000
$2,757/mo
Zestimate® history
Loading...
Owner options
Explore your selling options
What's special
**Multiple Offer Situation. Seller is calling for Highest and Best by 8PM, Sunday, June 22nd** WELCOME HOME! This Pottery Barn pretty home is truly move-in ready and offers amazing District 87 schools! Step onto the inviting front porch, surrounded by lush perennial plantings, and into a tiled foyer with stylish board and batten trim. Gorgeous hardwood floors flow through most of the home. The spacious family room features a cozy wall-mounted fireplace and elegant crown molding. French doors lead to a versatile living/dining room combo with access to the backyard-ideal for entertaining. The eat-in kitchen shines with stainless steel appliances, granite countertops, a stone backsplash, and sliding glass doors that open to the patio and pergola-perfect for alfresco dining. A convenient laundry closet includes a front-load washer and dryer. The primary suite offers a closet organizer and a private ensuite bath with a granite-topped vanity and tub/shower combo. Two additional bedrooms-one with a generous closet-and a second full bath complete the layout. Enjoy the fully fenced backyard with a deck, patio, pergola, and shed. The detached 2.5-car garage is insulated, finished, and temperature controlled for year-round use, with about 480 sqft of attic storage accessible via a pull-down ladder. Solar panels add convenience and efficiency. Just minutes to dining, shopping, the Metra station, and all the Carol Stream parks!
Zillow last checked: 8 hours ago
Listing updated: July 25, 2025 at 01:36am
Listing courtesy of:
Lance Kammes 630-667-3333,
RE/MAX Suburban
Bought with:
Robert Findlay
Findlay Real Estate Group Inc
Source: MRED as distributed by MLS GRID,MLS#: 12388338
Facts & features
Interior
Bedrooms & bathrooms
- Bedrooms: 3
- Bathrooms: 2
- Full bathrooms: 2
Primary bedroom
- Features: Flooring (Hardwood), Window Treatments (Blinds), Bathroom (Full)
- Level: Main
- Area: 140 Square Feet
- Dimensions: 14X10
Bedroom 2
- Features: Flooring (Hardwood), Window Treatments (Blinds)
- Level: Main
- Area: 121 Square Feet
- Dimensions: 11X11
Bedroom 3
- Features: Flooring (Hardwood), Window Treatments (Blinds)
- Level: Main
- Area: 90 Square Feet
- Dimensions: 10X9
Dining room
- Features: Flooring (Hardwood)
- Level: Main
- Dimensions: COMBO
Family room
- Features: Flooring (Hardwood), Window Treatments (Blinds)
- Level: Main
- Area: 276 Square Feet
- Dimensions: 23X12
Foyer
- Features: Flooring (Slate)
- Level: Main
- Area: 48 Square Feet
- Dimensions: 8X6
Kitchen
- Features: Kitchen (Eating Area-Table Space, Granite Counters), Flooring (Hardwood), Window Treatments (Blinds)
- Level: Main
- Area: 160 Square Feet
- Dimensions: 16X10
Living room
- Features: Flooring (Hardwood), Window Treatments (Blinds)
- Level: Main
- Area: 240 Square Feet
- Dimensions: 16X15
Heating
- Natural Gas, Forced Air
Cooling
- Central Air
Appliances
- Included: Range, Microwave, Dishwasher, Refrigerator, Stainless Steel Appliance(s)
- Laundry: Main Level, Laundry Closet
Features
- 1st Floor Bedroom, 1st Floor Full Bath
- Flooring: Hardwood
- Basement: Crawl Space
Interior area
- Total structure area: 1,488
- Total interior livable area: 1,488 sqft
Property
Parking
- Total spaces: 2.5
- Parking features: Concrete, Garage Door Opener, On Site, Garage Owned, Detached, Garage
- Garage spaces: 2.5
- Has uncovered spaces: Yes
Accessibility
- Accessibility features: No Disability Access
Features
- Stories: 1
- Patio & porch: Deck, Patio
- Fencing: Fenced
Lot
- Size: 0.34 Acres
- Dimensions: 100X149X100X147
Details
- Additional structures: Shed(s)
- Parcel number: 0231213015
- Special conditions: None
- Other equipment: Ceiling Fan(s)
Construction
Type & style
- Home type: SingleFamily
- Architectural style: Ranch
- Property subtype: Single Family Residence
Materials
- Vinyl Siding, Frame
- Foundation: Concrete Perimeter
- Roof: Asphalt
Condition
- New construction: No
- Year built: 1961
Utilities & green energy
- Electric: 100 Amp Service
- Sewer: Public Sewer
- Water: Lake Michigan
Green energy
- Energy generation: Solar
Community & neighborhood
Security
- Security features: Carbon Monoxide Detector(s)
Community
- Community features: Curbs, Street Lights, Street Paved
Location
- Region: Carol Stream
HOA & financial
HOA
- Services included: None
Other
Other facts
- Listing terms: VA
- Ownership: Fee Simple
Price history
| Date | Event | Price |
|---|---|---|
| 7/23/2025 | Sold | $385,000+5.2%$259/sqft |
Source: | ||
| 6/23/2025 | Contingent | $365,900$246/sqft |
Source: | ||
| 6/19/2025 | Listed for sale | $365,900+127.3%$246/sqft |
Source: | ||
| 3/29/2013 | Sold | $161,000-2.4%$108/sqft |
Source: | ||
| 1/16/2013 | Price change | $164,900-2.7%$111/sqft |
Source: Coldwell Banker Residential Brokerage - Lombard #08215974 | ||
Public tax history
| Year | Property taxes | Tax assessment |
|---|---|---|
| 2023 | $7,230 +2.9% | $88,920 +8.2% |
| 2022 | $7,030 +5% | $82,200 +5.2% |
| 2021 | $6,698 +1.7% | $78,100 +2.5% |
Find assessor info on the county website
Neighborhood: 60188
Nearby schools
GreatSchools rating
- 6/10Carol Stream Elementary SchoolGrades: K-5Distance: 0.2 mi
- 5/10Jay Stream Middle SchoolGrades: 6-8Distance: 0.5 mi
- 7/10Glenbard North High SchoolGrades: 9-12Distance: 1.3 mi
Schools provided by the listing agent
- Elementary: Carol Stream Elementary School
- Middle: Jay Stream Middle School
- High: Glenbard North High School
- District: 93
Source: MRED as distributed by MLS GRID. This data may not be complete. We recommend contacting the local school district to confirm school assignments for this home.

Get pre-qualified for a loan
At Zillow Home Loans, we can pre-qualify you in as little as 5 minutes with no impact to your credit score.An equal housing lender. NMLS #10287.
Sell for more on Zillow
Get a free Zillow Showcase℠ listing and you could sell for .
$388,500
2% more+ $7,770
With Zillow Showcase(estimated)
$396,270
