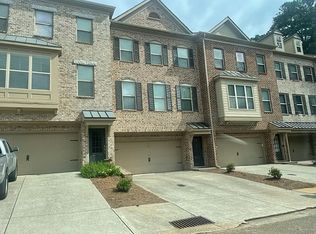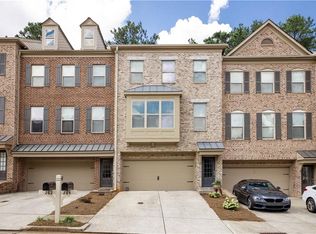Closed
$380,000
270 Bell Grove Ln, Suwanee, GA 30024
4beds
2,288sqft
Townhouse, Residential
Built in 2005
435.6 Square Feet Lot
$366,900 Zestimate®
$166/sqft
$2,471 Estimated rent
Home value
$366,900
$338,000 - $400,000
$2,471/mo
Zestimate® history
Loading...
Owner options
Explore your selling options
What's special
Welcome to this beautiful townhouse in Suwanee, GA, offering the perfect blend of comfort, style, and convenience. With 4 bedrooms and 3.5 bathrooms, this home provides ample space for family living or entertaining. Located in a gated community with easy access to parks, schools, hospitals, highway exits, and shopping centers, this home is perfect for anyone looking for a well-connected, vibrant neighborhood. On the lower level, you’ll find a bedroom with its own full bathroom, making it ideal for guests, a home office, or multi-generational living. The upper and lower levels feature brand-new flooring, adding a fresh, modern touch to this well-maintained home. The main level boasts an open-concept living area with plenty of natural light, and a spacious kitchen with ALL APPLIANCES INCLUDED—move-in ready and fully equipped! New flooring (2021), new HVAC (2024), new water heater (2023) and new roof (2021). The location is unbeatable—just minutes away from local parks, schools, major highway exits for easy commuting, as well as hospitals and shopping, ensuring everything you need is right at your fingertips. Enjoy the peace and security of a gated community with all the amenities you could wish for.
Zillow last checked: 8 hours ago
Listing updated: November 13, 2024 at 10:56pm
Listing Provided by:
Yousun Song,
The Promise Realty Group, LLC
Bought with:
Andrew Chong, 349187
Keller Williams Realty Atlanta Partners
Source: FMLS GA,MLS#: 7462743
Facts & features
Interior
Bedrooms & bathrooms
- Bedrooms: 4
- Bathrooms: 4
- Full bathrooms: 3
- 1/2 bathrooms: 1
Primary bedroom
- Features: Other
- Level: Other
Bedroom
- Features: Other
Primary bathroom
- Features: Double Vanity, Separate Tub/Shower
Dining room
- Features: Open Concept
Kitchen
- Features: Cabinets Other, Eat-in Kitchen, Kitchen Island, Pantry, Stone Counters, View to Family Room
Heating
- Electric, Forced Air, Hot Water, Zoned
Cooling
- Ceiling Fan(s), Central Air, Electric, Zoned
Appliances
- Included: Dishwasher, Disposal, Dryer, Electric Range, Microwave, Refrigerator, Washer
- Laundry: In Hall, Laundry Closet, Upper Level
Features
- Bookcases, Double Vanity, Entrance Foyer, High Ceilings 9 ft Lower, High Ceilings 9 ft Main, High Ceilings 9 ft Upper, High Speed Internet, Recessed Lighting, Tray Ceiling(s)
- Flooring: Hardwood, Luxury Vinyl
- Windows: Double Pane Windows, Insulated Windows
- Basement: Driveway Access,Exterior Entry,Finished,Finished Bath,Full,Interior Entry
- Attic: Pull Down Stairs
- Number of fireplaces: 1
- Fireplace features: Electric, Factory Built, Family Room, Glass Doors, Living Room
- Common walls with other units/homes: 2+ Common Walls
Interior area
- Total structure area: 2,288
- Total interior livable area: 2,288 sqft
- Finished area above ground: 2,288
Property
Parking
- Total spaces: 2
- Parking features: Attached, Driveway, Garage, Garage Door Opener, Garage Faces Front
- Attached garage spaces: 2
- Has uncovered spaces: Yes
Accessibility
- Accessibility features: None
Features
- Levels: Three Or More
- Patio & porch: Deck
- Exterior features: None
- Pool features: None
- Spa features: None
- Fencing: None
- Has view: Yes
- View description: Other
- Waterfront features: None
- Body of water: None
Lot
- Size: 435.60 sqft
- Features: Back Yard, Level
Details
- Additional structures: None
- Parcel number: R7150 238
- Other equipment: None
- Horse amenities: None
Construction
Type & style
- Home type: Townhouse
- Architectural style: Townhouse,Traditional
- Property subtype: Townhouse, Residential
- Attached to another structure: Yes
Materials
- Brick
- Foundation: Slab
- Roof: Composition
Condition
- Resale
- New construction: No
- Year built: 2005
Utilities & green energy
- Electric: 110 Volts, 220 Volts
- Sewer: Public Sewer
- Water: Public
- Utilities for property: Cable Available, Electricity Available, Phone Available, Sewer Available, Water Available
Green energy
- Energy efficient items: None
- Energy generation: None
Community & neighborhood
Security
- Security features: Smoke Detector(s)
Community
- Community features: Gated, Homeowners Assoc, Near Schools, Near Shopping, Near Trails/Greenway, Park
Location
- Region: Suwanee
- Subdivision: Collinswood Park
HOA & financial
HOA
- Has HOA: Yes
- HOA fee: $250 monthly
- Services included: Maintenance Grounds, Sewer, Trash, Water
- Association phone: 404-835-9100
Other
Other facts
- Ownership: Fee Simple
- Road surface type: Paved
Price history
| Date | Event | Price |
|---|---|---|
| 11/1/2024 | Sold | $380,000$166/sqft |
Source: | ||
| 10/8/2024 | Pending sale | $380,000$166/sqft |
Source: | ||
| 9/27/2024 | Listed for sale | $380,000+28.8%$166/sqft |
Source: | ||
| 5/14/2021 | Sold | $295,000+1.7%$129/sqft |
Source: | ||
| 3/24/2021 | Pending sale | $290,000$127/sqft |
Source: | ||
Public tax history
| Year | Property taxes | Tax assessment |
|---|---|---|
| 2024 | $1,484 +11.6% | $154,760 +4.1% |
| 2023 | $1,330 -65.6% | $148,720 +26% |
| 2022 | $3,866 +6.5% | $118,000 +26.1% |
Find assessor info on the county website
Neighborhood: 30024
Nearby schools
GreatSchools rating
- 5/10Rock Springs Elementary SchoolGrades: PK-5Distance: 1.5 mi
- 6/10Creekland Middle SchoolGrades: 6-8Distance: 2.5 mi
- 6/10Collins Hill High SchoolGrades: 9-12Distance: 1.3 mi
Schools provided by the listing agent
- Elementary: Rock Springs
- Middle: Creekland - Gwinnett
- High: Collins Hill
Source: FMLS GA. This data may not be complete. We recommend contacting the local school district to confirm school assignments for this home.
Get a cash offer in 3 minutes
Find out how much your home could sell for in as little as 3 minutes with a no-obligation cash offer.
Estimated market value
$366,900
Get a cash offer in 3 minutes
Find out how much your home could sell for in as little as 3 minutes with a no-obligation cash offer.
Estimated market value
$366,900

