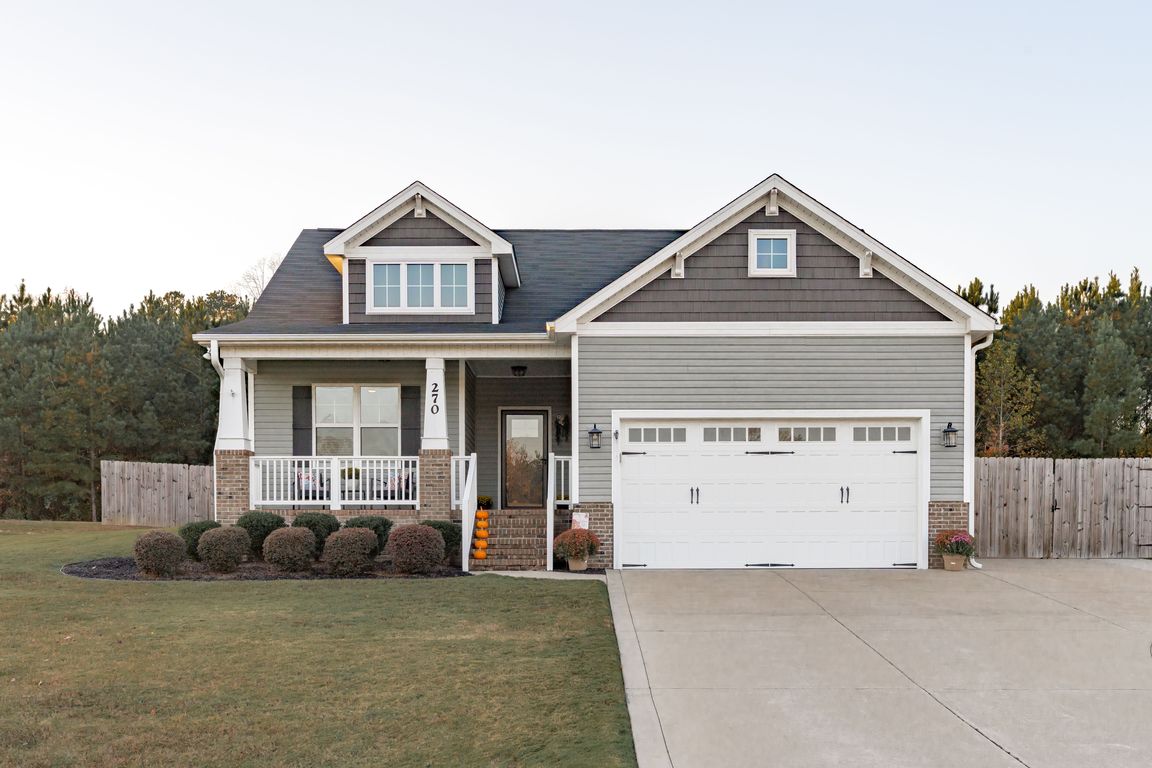
For sale
$375,000
3beds
1,596sqft
270 Buhrstone Mill St, Zebulon, NC 27597
3beds
1,596sqft
Single family residence, residential
Built in 2020
0.78 Acres
2 Attached garage spaces
$235 price/sqft
$264 annually HOA fee
What's special
Gas log fireplaceContemporary fanTimeless finishesAbundant natural lightRecessed lightingBreakfast barVaulted ceiling
This beautifully designed Craftsman Ranch perfectly blends classic character with modern conveniences, inside and out. Curb appeal abounds with a mix of shake shingle, board-and-batten siding, and stacked stone accents. The home sits on a large, level 3/4-acre lot with wooded views and features two covered porches ideal for relaxing, entertaining, ...
- 10 days |
- 1,044 |
- 74 |
Likely to sell faster than
Source: Doorify MLS,MLS#: 10132014
Travel times
Living Room
Kitchen
Primary Bedroom
Zillow last checked: 8 hours ago
Listing updated: November 10, 2025 at 06:35am
Listed by:
Erica Anderson 919-610-5126,
Team Anderson Realty,
Melody Tate 919-667-5057,
Team Anderson Realty
Source: Doorify MLS,MLS#: 10132014
Facts & features
Interior
Bedrooms & bathrooms
- Bedrooms: 3
- Bathrooms: 2
- Full bathrooms: 2
Heating
- Electric, Heat Pump
Cooling
- Ceiling Fan(s), Electric, Heat Pump
Appliances
- Included: Dishwasher, Electric Range, Electric Water Heater, Plumbed For Ice Maker, Refrigerator, Stainless Steel Appliance(s)
- Laundry: Electric Dryer Hookup, Laundry Room, Main Level, Washer Hookup
Features
- Bookcases, Breakfast Bar, Built-in Features, Granite Counters, Kitchen/Dining Room Combination, Pantry, Master Downstairs, Recessed Lighting, Separate Shower, Smooth Ceilings, Soaking Tub, Storage, Tray Ceiling(s), Vaulted Ceiling(s), Walk-In Closet(s), Walk-In Shower, Water Closet
- Flooring: Vinyl, Tile
- Basement: Block, Crawl Space
- Number of fireplaces: 1
- Fireplace features: Family Room, Gas Log, Propane
- Common walls with other units/homes: No Common Walls
Interior area
- Total structure area: 1,596
- Total interior livable area: 1,596 sqft
- Finished area above ground: 1,596
- Finished area below ground: 0
Video & virtual tour
Property
Parking
- Total spaces: 7
- Parking features: Concrete, Driveway, Garage, Garage Faces Front, Inside Entrance, Oversized, Parking Pad
- Attached garage spaces: 2
- Uncovered spaces: 5
Features
- Levels: One
- Stories: 1
- Patio & porch: Covered, Front Porch, Patio, Rear Porch
- Exterior features: Fenced Yard, Private Yard, Rain Gutters
- Pool features: None
- Spa features: None
- Fencing: Back Yard, Partial, Privacy, Wood
- Has view: Yes
- View description: Neighborhood, Trees/Woods
Lot
- Size: 0.78 Acres
- Dimensions: 90 x 379 x 90 x 370
- Features: Back Yard, Few Trees, Front Yard, Interior Lot, Level
Details
- Parcel number: 270400403305
- Special conditions: Standard
Construction
Type & style
- Home type: SingleFamily
- Architectural style: Craftsman, Ranch, Transitional
- Property subtype: Single Family Residence, Residential
Materials
- Board & Batten Siding, Shake Siding, Stone Veneer
- Foundation: Block
- Roof: Shingle
Condition
- New construction: No
- Year built: 2020
- Major remodel year: 2020
Utilities & green energy
- Sewer: Septic Tank
- Water: Public
- Utilities for property: Cable Available, Electricity Connected, Septic Connected, Water Connected, Propane
Community & HOA
Community
- Features: None
- Subdivision: Creech Mills
HOA
- Has HOA: Yes
- Amenities included: Maintenance Grounds
- Services included: Maintenance Grounds
- HOA fee: $264 annually
Location
- Region: Zebulon
Financial & listing details
- Price per square foot: $235/sqft
- Tax assessed value: $230,360
- Annual tax amount: $2,205
- Date on market: 11/7/2025
- Road surface type: Paved