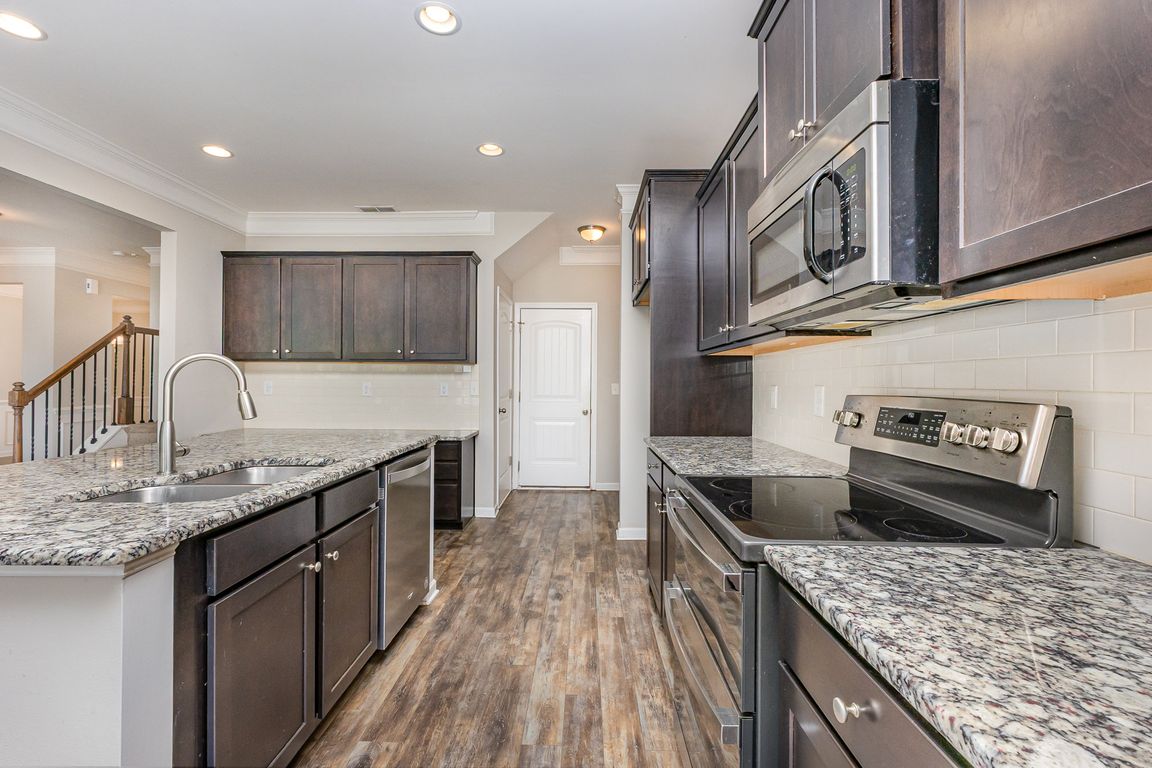
For salePrice cut: $20K (8/15)
$430,000
4beds
2,620sqft
270 Cascade Knoll Dr, Clayton, NC 27527
4beds
2,620sqft
Single family residence, residential
Built in 2017
0.36 Acres
2 Attached garage spaces
$164 price/sqft
$440 annually HOA fee
What's special
Unfinished walk-out basementCharming front porchWalk-in showerSpacious kitchenGranite countertopsDurable laminate flooringPrimary suite
Welcome to this beautiful two-story home in the desirable Knolls at the Neuse subdivision! A charming front porch invites you in to an open floor plan with durable laminate flooring throughout the main living areas. The cozy living room features a fireplace and flows seamlessly into the spacious kitchen, complete with ...
- 81 days |
- 422 |
- 22 |
Likely to sell faster than
Source: Doorify MLS,MLS#: 10109647
Travel times
Kitchen
Living Room
Primary Bedroom
Zillow last checked: 7 hours ago
Listing updated: September 03, 2025 at 10:21am
Listed by:
Tiffany Williamson 919-218-3057,
Navigate Realty,
Crystal Lynette Johnson 984-249-4872,
Navigate Realty
Source: Doorify MLS,MLS#: 10109647
Facts & features
Interior
Bedrooms & bathrooms
- Bedrooms: 4
- Bathrooms: 3
- Full bathrooms: 3
Heating
- Ceiling, Electric, Fireplace(s), Zoned
Cooling
- Central Air, Electric
Appliances
- Included: Dishwasher, Disposal, Double Oven, Electric Cooktop, Electric Oven, Electric Range, Electric Water Heater, ENERGY STAR Qualified Dishwasher, Exhaust Fan, Free-Standing Electric Oven, Free-Standing Electric Range, Induction Cooktop, Microwave, Oven, Stainless Steel Appliance(s), Water Heater
- Laundry: Electric Dryer Hookup, Inside, Laundry Room, Upper Level, Washer Hookup
Features
- Bathtub/Shower Combination, Ceiling Fan(s), Chandelier, Crown Molding, Eat-in Kitchen, Entrance Foyer, Granite Counters, High Ceilings, Kitchen Island, Open Floorplan, Pantry, Radon Mitigation, Separate Shower, Smooth Ceilings, Soaking Tub, Walk-In Closet(s)
- Flooring: Carpet, Concrete, Laminate, Linoleum, Vinyl
- Basement: Concrete, Exterior Entry, Unfinished
Interior area
- Total structure area: 2,620
- Total interior livable area: 2,620 sqft
- Finished area above ground: 2,620
- Finished area below ground: 0
Property
Parking
- Total spaces: 4
- Parking features: Concrete, Driveway, Garage, Garage Door Opener, Garage Faces Front, Outside, Paved
- Attached garage spaces: 2
- Uncovered spaces: 2
Features
- Levels: Tri-Level
- Stories: 2
- Patio & porch: Deck, Front Porch
- Has view: Yes
Lot
- Size: 0.36 Acres
- Features: Corner Lot
Details
- Parcel number: 17K06037U
- Special conditions: Standard
Construction
Type & style
- Home type: SingleFamily
- Architectural style: A-Frame, Contemporary, Modern, Traditional
- Property subtype: Single Family Residence, Residential
Materials
- Stone, Vinyl Siding
- Foundation: Concrete Perimeter, Slab
- Roof: Shingle
Condition
- New construction: No
- Year built: 2017
Utilities & green energy
- Sewer: Public Sewer
- Water: Public
Community & HOA
Community
- Subdivision: Knolls at the Neuse
HOA
- Has HOA: Yes
- Services included: Unknown
- HOA fee: $440 annually
Location
- Region: Clayton
Financial & listing details
- Price per square foot: $164/sqft
- Tax assessed value: $285,670
- Annual tax amount: $2,542
- Date on market: 7/16/2025