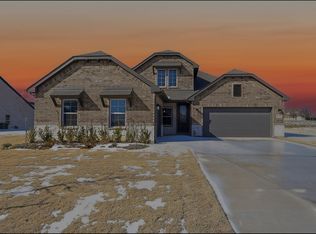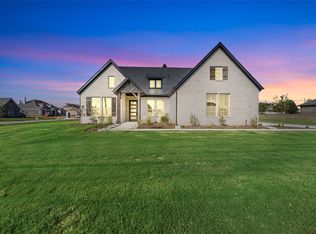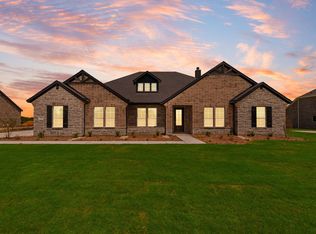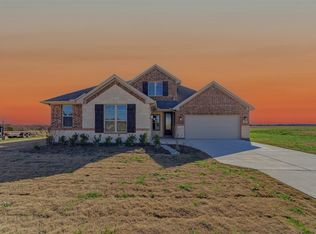Sold
Price Unknown
270 Cofer Rd, Leonard, TX 75452
4beds
2,747sqft
Single Family Residence
Built in 2025
1.03 Acres Lot
$562,900 Zestimate®
$--/sqft
$2,900 Estimated rent
Home value
$562,900
$535,000 - $591,000
$2,900/mo
Zestimate® history
Loading...
Owner options
Explore your selling options
What's special
Estimated October 2025 completion! Ask us about our Trade In Trade Up program, we can buy your home! The Sabine is THE place to call, “home”! The large entry way opens to a spacious family room with bright windows looking out to the massive back patio. This great floor plan offers a Media or Game room option located off the Family room with a powder bath! . Between the large social island, stunning owner's suite bath, large kitchen island and oversized utility room, you really could not ask for anything more. This one story gem has everything you want which makes the Sabine a perfect place to call “home”!
Zillow last checked: 8 hours ago
Listing updated: December 08, 2025 at 11:07am
Listed by:
Clinton Shipley 0602655 817-731-7595,
NTex Realty, LP 817-731-7595
Bought with:
Ashlyn Nader
Texas Homes and Land Real Estate, LLC
Source: NTREIS,MLS#: 21007364
Facts & features
Interior
Bedrooms & bathrooms
- Bedrooms: 4
- Bathrooms: 3
- Full bathrooms: 2
- 1/2 bathrooms: 1
Primary bedroom
- Features: Ceiling Fan(s), Dual Sinks, Double Vanity, En Suite Bathroom, Garden Tub/Roman Tub, Linen Closet, Separate Shower, Walk-In Closet(s)
- Level: First
- Dimensions: 16 x 13
Bedroom
- Features: Split Bedrooms
- Level: First
- Dimensions: 11 x 11
Bedroom
- Features: Split Bedrooms
- Level: First
- Dimensions: 12 x 13
Bedroom
- Features: Split Bedrooms
- Level: First
- Dimensions: 11 x 12
Breakfast room nook
- Level: First
- Dimensions: 11 x 11
Game room
- Level: First
- Dimensions: 14 x 16
Kitchen
- Features: Built-in Features, Eat-in Kitchen, Granite Counters, Kitchen Island, Pantry, Stone Counters, Walk-In Pantry
- Level: First
- Dimensions: 14 x 10
Living room
- Features: Ceiling Fan(s), Fireplace
- Level: First
- Dimensions: 16 x 19
Office
- Level: First
- Dimensions: 13 x 13
Utility room
- Features: Built-in Features, Linen Closet, Utility Room
- Level: First
- Dimensions: 9 x 7
Heating
- Central, Electric, ENERGY STAR Qualified Equipment, Fireplace(s), Heat Pump
Cooling
- Central Air, Ceiling Fan(s), Electric, ENERGY STAR Qualified Equipment, Heat Pump
Appliances
- Included: Dishwasher, Electric Cooktop, Electric Oven, Electric Water Heater, Disposal, Microwave, Vented Exhaust Fan
- Laundry: Washer Hookup, Electric Dryer Hookup, Laundry in Utility Room
Features
- Decorative/Designer Lighting Fixtures, Eat-in Kitchen, High Speed Internet, Kitchen Island, Open Floorplan, Pantry, Cable TV, Walk-In Closet(s)
- Flooring: Carpet, Ceramic Tile
- Has basement: No
- Number of fireplaces: 1
- Fireplace features: Family Room, Masonry, Stone, Wood Burning
Interior area
- Total interior livable area: 2,747 sqft
Property
Parking
- Total spaces: 3
- Parking features: Concrete, Door-Multi, Door-Single, Driveway, Garage, Garage Door Opener, Garage Faces Side
- Attached garage spaces: 3
- Has uncovered spaces: Yes
Features
- Levels: One
- Stories: 1
- Patio & porch: Rear Porch, Front Porch, Covered
- Exterior features: Rain Gutters
- Pool features: None
- Fencing: None
Lot
- Size: 1.03 Acres
- Features: Acreage, Back Yard, Interior Lot, Lawn, Landscaped, Subdivision, Sprinkler System, Few Trees
Details
- Parcel number: 000000138615
Construction
Type & style
- Home type: SingleFamily
- Architectural style: Traditional,Detached
- Property subtype: Single Family Residence
Materials
- Brick
- Foundation: Slab
- Roof: Composition
Condition
- New construction: Yes
- Year built: 2025
Utilities & green energy
- Sewer: Aerobic Septic
- Utilities for property: Septic Available, Cable Available
Green energy
- Energy efficient items: Appliances, Doors, HVAC, Insulation, Rain/Freeze Sensors, Thermostat, Windows
Community & neighborhood
Security
- Security features: Prewired, Security System, Carbon Monoxide Detector(s), Smoke Detector(s)
Community
- Community features: Community Mailbox, Curbs
Location
- Region: Leonard
- Subdivision: Fannin Ranch Estates
Other
Other facts
- Listing terms: Cash,Conventional,FHA,Owner Will Carry,VA Loan
Price history
| Date | Event | Price |
|---|---|---|
| 12/8/2025 | Sold | -- |
Source: NTREIS #21007364 Report a problem | ||
| 11/10/2025 | Pending sale | $569,900$207/sqft |
Source: NTREIS #21007364 Report a problem | ||
| 11/5/2025 | Price change | $569,900-1.7%$207/sqft |
Source: NTREIS #21007364 Report a problem | ||
| 10/15/2025 | Price change | $579,900-2%$211/sqft |
Source: NTREIS #21007364 Report a problem | ||
| 8/23/2025 | Price change | $591,500+0.2%$215/sqft |
Source: NTREIS #21007364 Report a problem | ||
Public tax history
| Year | Property taxes | Tax assessment |
|---|---|---|
| 2025 | -- | $51,050 -36.9% |
| 2024 | $2,133 | $80,920 |
Find assessor info on the county website
Neighborhood: 75452
Nearby schools
GreatSchools rating
- 5/10Trenton Middle SchoolGrades: 5-8Distance: 2.4 mi
- 7/10Trenton High SchoolGrades: 9-12Distance: 1.9 mi
- 8/10Trenton Elementary SchoolGrades: PK-4Distance: 2.5 mi
Schools provided by the listing agent
- Elementary: Trenton
- Middle: Trenton
- High: Trenton
- District: Trenton ISD
Source: NTREIS. This data may not be complete. We recommend contacting the local school district to confirm school assignments for this home.
Get a cash offer in 3 minutes
Find out how much your home could sell for in as little as 3 minutes with a no-obligation cash offer.
Estimated market value$562,900
Get a cash offer in 3 minutes
Find out how much your home could sell for in as little as 3 minutes with a no-obligation cash offer.
Estimated market value
$562,900



