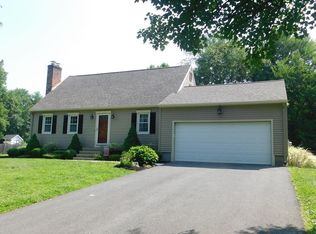Sold for $379,000 on 06/18/25
$379,000
270 Ely Ave, West Springfield, MA 01089
4beds
1,728sqft
Single Family Residence
Built in 1974
0.35 Acres Lot
$385,900 Zestimate®
$219/sqft
$3,047 Estimated rent
Home value
$385,900
$359,000 - $413,000
$3,047/mo
Zestimate® history
Loading...
Owner options
Explore your selling options
What's special
Perfectly positioned on a sunny corner lot, this 4-bedroom, 2-bath home blends comfort, flexibility, and the simple joys of outdoor living. From the moment you arrive, you'll notice the lush perennial gardens, the vibrant vegetable beds, and the inviting backyard complete with a gazebo, updated composite deck, and an above-ground pool, all set on a level, easy-to-maintain yard. Inside, the first floor offers a smart layout with a bedroom tucked conveniently on the main level. Need extra space? The formal dining room includes a closet, allowing it to flex easily into a 5th bedroom or office. Hardwood floors add character to select rooms, and the kitchen, with its newer gas stove, is generously sized for a dining table or future island addition. Key updates include a younger roof(2012), windows (2012), boiler (2014), Deck (2021),solar (2023), & electrical panel(2024). Whether you’re relaxing by the pool, eating dinner under the gazebo, or just need the bedroom space, this one's for you.
Zillow last checked: 8 hours ago
Listing updated: June 18, 2025 at 02:42pm
Listed by:
Michael Sakey 413-977-2345,
Real Broker MA, LLC 855-450-0442
Bought with:
Travis Williams
The Covenant Group
Source: MLS PIN,MLS#: 73367087
Facts & features
Interior
Bedrooms & bathrooms
- Bedrooms: 4
- Bathrooms: 2
- Full bathrooms: 2
Primary bedroom
- Features: Ceiling Fan(s), Closet, Flooring - Wall to Wall Carpet, Lighting - Overhead
- Level: Second
- Area: 295.63
- Dimensions: 13.75 x 21.5
Bedroom 2
- Features: Closet, Flooring - Wall to Wall Carpet
- Level: Second
- Area: 150.94
- Dimensions: 15.75 x 9.58
Bedroom 3
- Features: Closet, Flooring - Wall to Wall Carpet
- Level: Second
- Area: 134.17
- Dimensions: 11.5 x 11.67
Bedroom 4
- Features: Closet, Flooring - Wood
- Level: First
- Area: 134.17
- Dimensions: 11.5 x 11.67
Bathroom 1
- Features: Bathroom - Full, Closet - Linen, Flooring - Vinyl
- Level: First
- Area: 64.65
- Dimensions: 7.92 x 8.17
Bathroom 2
- Features: Bathroom - 3/4, Bathroom - With Shower Stall, Flooring - Vinyl
- Level: Second
- Area: 45.53
- Dimensions: 6.58 x 6.92
Dining room
- Features: Ceiling Fan(s), Closet, Flooring - Wood
- Level: Main,First
- Area: 152.64
- Dimensions: 13.08 x 11.67
Kitchen
- Features: Ceiling Fan(s), Flooring - Stone/Ceramic Tile, Flooring - Vinyl, Dining Area, Gas Stove
- Level: Main,First
- Area: 152.64
- Dimensions: 13.08 x 11.67
Living room
- Features: Flooring - Wood
- Level: Main,First
- Area: 254.83
- Dimensions: 22 x 11.58
Heating
- Baseboard, Natural Gas
Cooling
- Window Unit(s)
Appliances
- Laundry: In Basement, Electric Dryer Hookup, Washer Hookup
Features
- Internet Available - Broadband
- Flooring: Wood, Tile, Vinyl, Carpet, Concrete
- Basement: Full,Interior Entry,Bulkhead,Sump Pump,Concrete,Unfinished
- Number of fireplaces: 1
- Fireplace features: Living Room
Interior area
- Total structure area: 1,728
- Total interior livable area: 1,728 sqft
- Finished area above ground: 1,728
Property
Parking
- Total spaces: 4
- Parking features: Paved Drive, Off Street, Paved
- Uncovered spaces: 4
Accessibility
- Accessibility features: No
Features
- Patio & porch: Deck - Composite
- Exterior features: Deck - Composite, Pool - Above Ground, Rain Gutters, Storage, Gazebo, Garden
- Has private pool: Yes
- Pool features: Above Ground
- Fencing: Fenced/Enclosed
Lot
- Size: 0.35 Acres
- Features: Corner Lot
Details
- Additional structures: Gazebo
- Parcel number: M:00247 B:15900 L:000L2,2658301
- Zoning: unknown
Construction
Type & style
- Home type: SingleFamily
- Architectural style: Colonial
- Property subtype: Single Family Residence
Materials
- Frame
- Foundation: Concrete Perimeter
- Roof: Shingle
Condition
- Year built: 1974
Utilities & green energy
- Electric: Circuit Breakers, Net Meter
- Sewer: Public Sewer
- Water: Public
- Utilities for property: for Gas Range, for Electric Dryer, Washer Hookup
Community & neighborhood
Community
- Community features: Shopping, Tennis Court(s), Park, Walk/Jog Trails, Golf, Medical Facility, Bike Path, Public School
Location
- Region: West Springfield
Other
Other facts
- Road surface type: Paved
Price history
| Date | Event | Price |
|---|---|---|
| 6/18/2025 | Sold | $379,000+3.8%$219/sqft |
Source: MLS PIN #73367087 | ||
| 5/5/2025 | Contingent | $365,000$211/sqft |
Source: MLS PIN #73367087 | ||
| 4/30/2025 | Listed for sale | $365,000+64.4%$211/sqft |
Source: MLS PIN #73367087 | ||
| 9/26/2013 | Sold | $222,000-1.3%$128/sqft |
Source: Public Record | ||
| 6/6/2013 | Price change | $224,900-2.2%$130/sqft |
Source: Keller Williams Pioneer Valley #71512080 | ||
Public tax history
| Year | Property taxes | Tax assessment |
|---|---|---|
| 2025 | $4,794 +5.1% | $322,400 +4.6% |
| 2024 | $4,563 +2.7% | $308,100 +7.8% |
| 2023 | $4,441 +9.2% | $285,800 +10.8% |
Find assessor info on the county website
Neighborhood: 01089
Nearby schools
GreatSchools rating
- 8/10Tatham Elementary SchoolGrades: 1-5Distance: 0.7 mi
- 4/10West Springfield Middle SchoolGrades: 6-8Distance: 1 mi
- 5/10West Springfield High SchoolGrades: 9-12Distance: 1 mi

Get pre-qualified for a loan
At Zillow Home Loans, we can pre-qualify you in as little as 5 minutes with no impact to your credit score.An equal housing lender. NMLS #10287.
Sell for more on Zillow
Get a free Zillow Showcase℠ listing and you could sell for .
$385,900
2% more+ $7,718
With Zillow Showcase(estimated)
$393,618