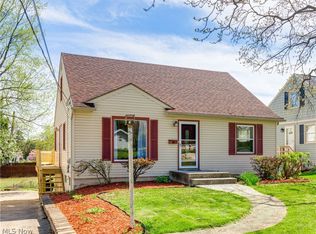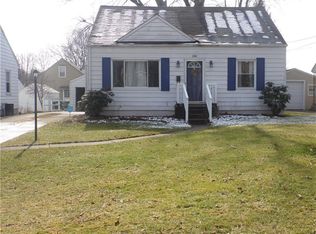Sold for $185,000 on 04/05/24
$185,000
270 Maplecrest St SW, North Canton, OH 44720
4beds
1,584sqft
Single Family Residence
Built in 1950
6,250.86 Square Feet Lot
$204,500 Zestimate®
$117/sqft
$2,078 Estimated rent
Home value
$204,500
$190,000 - $223,000
$2,078/mo
Zestimate® history
Loading...
Owner options
Explore your selling options
What's special
This cute bungalow features four bedrooms and one and a half baths. The eat-in kitchen has brand new vinyl plank flooring and matching appliances. The living room has laminate flooring, a large picture window, and built-in bookshelves. There are two bedrooms on the main level, one with a sliding glass door to the back yard, perfect for a home office. There is also a full bath with a built in cabinet for storage and new vinyl plank flooring. Additionally, upstairs there are two large bedrooms with hardwood flooring. The lower level is partially finished and includes a family room and a half bath. A separate bonus room is available and could easily be finished with flooring. The laundry room comes with a washer and dryer and is located in the unfinished portion of the basement, along with room for storage. There is a fully fenced in back yard and patio and a patio swing, perfect for sitting in front of the home and enjoying the outdoors. The single car garage includes an opener and there is plenty of extra room for parking in the driveway. The roof and hot water tank were replaced in 2023, along with a new front door and storm door. This home has a cozy feel but is definitely spacious enough for a family. You can't beat the location; it is tucked away off the busy roads in a friendly neighborhood minutes away from all amenities!
Zillow last checked: 8 hours ago
Listing updated: April 05, 2024 at 04:13pm
Listing Provided by:
Bogdan Tache 330-494-9300admirallq@neo.rr.com,
Lawrence Realty LLC
Bought with:
Denise Capriola, 449480
Key Realty
Source: MLS Now,MLS#: 5010030 Originating MLS: Stark Trumbull Area REALTORS
Originating MLS: Stark Trumbull Area REALTORS
Facts & features
Interior
Bedrooms & bathrooms
- Bedrooms: 4
- Bathrooms: 2
- Full bathrooms: 1
- 1/2 bathrooms: 1
- Main level bathrooms: 1
- Main level bedrooms: 2
Bedroom
- Description: Flooring: Hardwood,Wood
- Features: Window Treatments
- Level: Second
- Dimensions: 14.00 x 15.00
Bedroom
- Description: Flooring: Hardwood,Wood
- Features: Window Treatments
- Level: First
- Dimensions: 12.00 x 12.00
Bedroom
- Description: Flooring: Hardwood,Wood
- Features: Window Treatments
- Level: First
- Dimensions: 10.00 x 11.00
Bedroom
- Description: Flooring: Hardwood,Wood
- Features: Window Treatments
- Level: Second
- Dimensions: 11.00 x 19.00
Eat in kitchen
- Description: Flooring: Luxury Vinyl Tile
- Features: Window Treatments
- Level: First
- Dimensions: 10.00 x 13.00
Living room
- Description: Flooring: Luxury Vinyl Tile
- Features: Bookcases, Window Treatments
- Level: First
- Dimensions: 12.00 x 14.00
Media room
- Description: Flooring: Carpet
- Level: Basement
- Dimensions: 15.00 x 25.00
Other
- Description: Flooring: Concrete
- Level: Basement
- Dimensions: 13.00 x 13.00
Heating
- Forced Air, Gas
Cooling
- Central Air
Appliances
- Included: Dryer, Dishwasher, Disposal, Range, Refrigerator, Washer
- Laundry: In Basement
Features
- Bookcases, Primary Downstairs
- Windows: Double Pane Windows, Window Treatments
- Basement: Full,Partially Finished
- Has fireplace: No
Interior area
- Total structure area: 1,584
- Total interior livable area: 1,584 sqft
- Finished area above ground: 1,194
- Finished area below ground: 390
Property
Parking
- Total spaces: 1
- Parking features: Driveway, Detached, Electricity, Garage, Garage Door Opener, Paved
- Garage spaces: 1
Accessibility
- Accessibility features: None
Features
- Levels: Two
- Stories: 2
- Patio & porch: Patio
- Fencing: Chain Link
Lot
- Size: 6,250 sqft
- Dimensions: 50 x 125
Details
- Parcel number: 09203540
Construction
Type & style
- Home type: SingleFamily
- Architectural style: Bungalow
- Property subtype: Single Family Residence
Materials
- Stone, Vinyl Siding
- Foundation: Block
- Roof: Asphalt,Fiberglass
Condition
- Year built: 1950
Utilities & green energy
- Sewer: Public Sewer
- Water: Public
Community & neighborhood
Security
- Security features: Security System, Smoke Detector(s)
Location
- Region: North Canton
- Subdivision: North Canton
Price history
| Date | Event | Price |
|---|---|---|
| 4/5/2024 | Sold | $185,000-2.6%$117/sqft |
Source: | ||
| 4/5/2024 | Pending sale | $189,900$120/sqft |
Source: | ||
| 3/11/2024 | Contingent | $189,900$120/sqft |
Source: | ||
| 2/24/2024 | Price change | $189,900-2.6%$120/sqft |
Source: | ||
| 2/12/2024 | Listed for sale | $194,900$123/sqft |
Source: | ||
Public tax history
| Year | Property taxes | Tax assessment |
|---|---|---|
| 2024 | $2,462 +18.6% | $56,740 +46.2% |
| 2023 | $2,077 +4% | $38,820 |
| 2022 | $1,997 +3.7% | $38,820 |
Find assessor info on the county website
Neighborhood: 44720
Nearby schools
GreatSchools rating
- 8/10Orchard Hill Intermediate SchoolGrades: 3-5Distance: 0.1 mi
- 6/10North Canton Middle SchoolGrades: 6-8Distance: 0.7 mi
- 8/10North Canton Hoover High SchoolGrades: 9-12Distance: 1.6 mi
Schools provided by the listing agent
- District: North Canton CSD - 7611
Source: MLS Now. This data may not be complete. We recommend contacting the local school district to confirm school assignments for this home.
Get a cash offer in 3 minutes
Find out how much your home could sell for in as little as 3 minutes with a no-obligation cash offer.
Estimated market value
$204,500
Get a cash offer in 3 minutes
Find out how much your home could sell for in as little as 3 minutes with a no-obligation cash offer.
Estimated market value
$204,500

