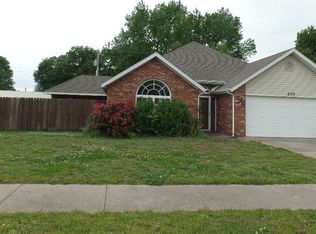Move-In Ready! A nice 3BR/2BA home located on a cul-de-sac street. Large master bedroom with trey ceiling, master bath features jetted tub and separate shower. Open floor plan, living area features gas log fireplace.
This property is off market, which means it's not currently listed for sale or rent on Zillow. This may be different from what's available on other websites or public sources.

