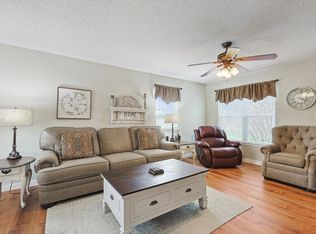Sold
Price Unknown
270 Newman Rd, Sherman, TX 75090
3beds
1,557sqft
Single Family Residence
Built in 1980
1.44 Acres Lot
$234,300 Zestimate®
$--/sqft
$1,810 Estimated rent
Home value
$234,300
$223,000 - $248,000
$1,810/mo
Zestimate® history
Loading...
Owner options
Explore your selling options
What's special
Charming Country Fixer-Upper on 1.44 Acres—Big Enough to Divide and Build a Second Home! See Aerial Views!
Welcome to 270 Newman Rd, a peaceful country retreat with real development potential in the coveted Howe ISD. This 3-bedroom, 2-bath home sits on a generous 1.44-acre lot that’s large enough to divide—offering the rare chance to build a second home or investment property while keeping the charm of rural living.
Built in 1980 by the current owner's grandparents, the home features sturdy bones and timeless craftsmanship, including a custom-built fireplace that anchors the living room with warmth and character. Several major updates have already been completed for you:
*New Roof
* Updated HVAC System
* New Water Heater
* Foundation Leveled (Transferable Warranty)
The heavy lifting is done—popcorn ceilings and outdated flooring are gone, giving you a blank canvas ready for renovation. Whether you're updating to make it your forever home or enhancing it for resale, the possibilities are wide open.
Step outside and take in the spacious, tree-dotted yard—plenty of room for a workshop, garden, or a brand-new second home on its own lot. This is a prime opportunity to live in one and build or sell the other.
All this, just minutes from town conveniences, Texas Instruments, and major highways—offering the perfect mix of peace and potential.
Opportunity like this doesn’t come around often—schedule your showing today!
Zillow last checked: 8 hours ago
Listing updated: August 19, 2025 at 02:32pm
Listed by:
Kim Elizabeth 0713594,
Epique Realty LLC 512-387-0722
Bought with:
Gissela Minuta
Monument Realty
Source: NTREIS,MLS#: 20962932
Facts & features
Interior
Bedrooms & bathrooms
- Bedrooms: 3
- Bathrooms: 2
- Full bathrooms: 2
Primary bedroom
- Features: En Suite Bathroom
- Level: First
- Dimensions: 0 x 0
Living room
- Features: Fireplace
- Level: First
- Dimensions: 0 x 0
Heating
- Central, Electric
Cooling
- Central Air, Ceiling Fan(s), Electric
Appliances
- Included: Electric Oven, Electric Range, Electric Water Heater
Features
- Eat-in Kitchen
- Flooring: Concrete
- Has basement: No
- Number of fireplaces: 1
- Fireplace features: Family Room, Wood Burning
Interior area
- Total interior livable area: 1,557 sqft
Property
Parking
- Total spaces: 2
- Parking features: Drive Through, Driveway, Garage, Gravel, Garage Faces Side
- Attached garage spaces: 2
- Has uncovered spaces: Yes
Features
- Levels: One
- Stories: 1
- Pool features: None
- Fencing: Chain Link
Lot
- Size: 1.44 Acres
- Features: Many Trees
Details
- Parcel number: 128759
Construction
Type & style
- Home type: SingleFamily
- Architectural style: Ranch,Detached
- Property subtype: Single Family Residence
Materials
- Brick
- Foundation: Slab
- Roof: Composition
Condition
- Year built: 1980
Utilities & green energy
- Sewer: Aerobic Septic
- Water: Public
- Utilities for property: Overhead Utilities, Septic Available, Separate Meters, Water Available
Community & neighborhood
Location
- Region: Sherman
- Subdivision: SHOISD RURAL
Other
Other facts
- Listing terms: Cash,Conventional,FHA 203(k),USDA Loan,VA Loan
Price history
| Date | Event | Price |
|---|---|---|
| 8/18/2025 | Sold | -- |
Source: NTREIS #20962932 Report a problem | ||
| 8/12/2025 | Pending sale | $226,000$145/sqft |
Source: NTREIS #20962932 Report a problem | ||
| 7/31/2025 | Contingent | $226,000$145/sqft |
Source: NTREIS #20962932 Report a problem | ||
| 7/29/2025 | Listed for sale | $226,000$145/sqft |
Source: NTREIS #20962932 Report a problem | ||
| 7/22/2025 | Contingent | $226,000$145/sqft |
Source: NTREIS #20962932 Report a problem | ||
Public tax history
| Year | Property taxes | Tax assessment |
|---|---|---|
| 2025 | -- | $270,345 +10% |
| 2024 | $1,417 -0.1% | $245,768 +10% |
| 2023 | $1,419 -45.6% | $223,425 +10% |
Find assessor info on the county website
Neighborhood: 75090
Nearby schools
GreatSchools rating
- NAHowe Elementary SchoolGrades: PK-2Distance: 1.7 mi
- 6/10Howe Middle SchoolGrades: 6-8Distance: 2.9 mi
- 6/10Howe High SchoolGrades: 9-12Distance: 1.1 mi
Schools provided by the listing agent
- Elementary: Summit Hill
- Middle: Howe
- High: Howe
- District: Howe ISD
Source: NTREIS. This data may not be complete. We recommend contacting the local school district to confirm school assignments for this home.
