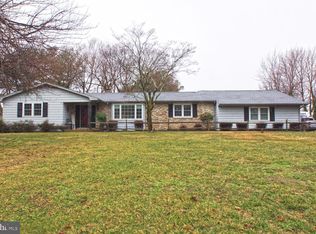Sold for $380,000
$380,000
270 Old Mill Rd, Dover, DE 19901
3beds
1,808sqft
SingleFamily
Built in 1966
0.75 Acres Lot
$397,200 Zestimate®
$210/sqft
$2,358 Estimated rent
Home value
$397,200
$377,000 - $417,000
$2,358/mo
Zestimate® history
Loading...
Owner options
Explore your selling options
What's special
R-10068 Sprawling ranch on approx. 3/4 acre in desirable location near major roadways. 3 bedroom, 2 bath with hardwood floors. Formal living and dining rooms plus a cozy FR with fireplace. Large eat-in kitchen delightful table area from which to sit, eat and enjoy your private back yard. Mud/laundry room with half bath is convenient and leads to the rear yard. A 3 season room from FR leads to a maintenance free deck. 2 car garage plus unfinished basement. Make this your home.
Facts & features
Interior
Bedrooms & bathrooms
- Bedrooms: 3
- Bathrooms: 3
- Full bathrooms: 2
- 1/2 bathrooms: 1
Heating
- Other, Gas
Cooling
- Central
Appliances
- Included: Refrigerator
Features
- ExposedBeams, SecuritySys, CeilngFan(s), WaterTreatSy, CentralVacuu
- Flooring: Hardwood
- Has fireplace: Yes
Interior area
- Total interior livable area: 1,808 sqft
Property
Parking
- Total spaces: 5
- Parking features: Garage - Attached
Features
- Exterior features: Brick
Lot
- Size: 0.75 Acres
Details
- Parcel number: 70009505011900000
Construction
Type & style
- Home type: SingleFamily
Condition
- Average+
- Year built: 1966
Community & neighborhood
Location
- Region: Dover
Other
Other facts
- CurrentFinancing: Conventional, FHA 203(b)
- LocaleListingStatus: ACTIVE
- Ownership: Fee Simple
- State: DE
- Water: Well
- Appliances: KitDoubleSin, KitCookTop, Oven-Wall, Oven-Self Cleaning, Disposal, KitIsland
- BasementType: Partial
- BedroomMaster1Level: Main
- DiningKitchen: EatInKitchen
- GarageSpaces: 2-CarGarage
- GarageType: GarDoorOpner, Oversizedgar
- HotWater: Natural Gas
- InteriorFeatures: ExposedBeams, SecuritySys, CeilngFan(s), WaterTreatSy, CentralVacuu
- Kitchen1Level: Main
- LaundryType: MainFlrLndry
- LivingRoomLevel: Main
- MainBedroom: FullBath-MBR
- PoolType: NoPool
- PropertyCondition: Average+
- Roof: ShingleRoof, PitchedRoof
- RoomList: Living Room, Bedroom-Master, Bedroom-Second, Bedroom-Third, Kitchen, Other Room 1, Other Room 2, Family Rm
- SewerSeptic: Public Sewer
- StoryList: Main
- OtherRm2Level: Main
- OtherRm1Level: Main
- BedroomSecond1Level: Main
- CookingFuel: ElecCooking
- BedroomThird1Level: Main
- Design: 1-Story
- ElectricService: CircBreakers
- MainEntrance: Foyer
- StructureList: Shed
- Styles: Rancher
- Parking: 3+CarParking, Drvwy/Off Str
- InteriorSquareFeetSource: Assessor
- Exterior: Alum/Steel Siding
- Attics: AccessPanel
- Foundation: Block/BrickF
- BuildingFacadeOrientation: East
- FamilyRoomLevel: Main
- Ownership: Fee Simple
Price history
| Date | Event | Price |
|---|---|---|
| 3/28/2024 | Sold | $380,000+65.3%$210/sqft |
Source: Public Record Report a problem | ||
| 8/31/2017 | Sold | $229,900$127/sqft |
Source: Public Record Report a problem | ||
| 7/28/2017 | Pending sale | $229,900$127/sqft |
Source: RE/MAX HORIZONS INC #7020875 Report a problem | ||
| 7/17/2017 | Listed for sale | $229,900$127/sqft |
Source: RE/MAX Horizons Inc #7020875 Report a problem | ||
Public tax history
| Year | Property taxes | Tax assessment |
|---|---|---|
| 2024 | $1,678 +3% | $326,200 +557.7% |
| 2023 | $1,629 +5.4% | $49,600 |
| 2022 | $1,546 +1.3% | $49,600 |
Find assessor info on the county website
Neighborhood: Highland Acres
Nearby schools
GreatSchools rating
- 6/10Brown (W. Reily) Elementary SchoolGrades: 1-5Distance: 1.2 mi
- 3/10Fifer (Fred) Middle SchoolGrades: 6-8Distance: 1.5 mi
- 6/10Caesar Rodney High SchoolGrades: 9-12Distance: 1.1 mi
Schools provided by the listing agent
- District: Caesar Rodney
Source: The MLS. This data may not be complete. We recommend contacting the local school district to confirm school assignments for this home.
Get a cash offer in 3 minutes
Find out how much your home could sell for in as little as 3 minutes with a no-obligation cash offer.
Estimated market value
$397,200
