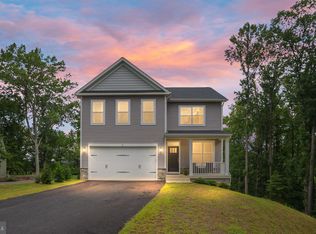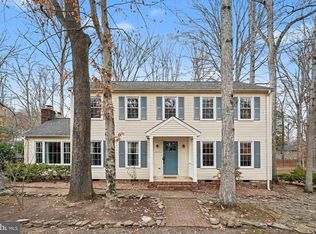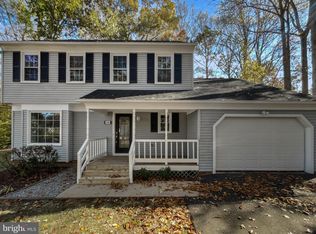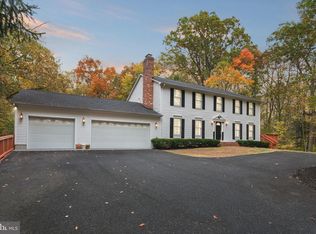Discover the perfect blend of modern comfort and serene living in this stunning 5-bedroom, 3-bathroom ranch-style home nestled in the desirable Aquia Creek community. With a major renovation set for 2025, this residence promises to elevate your lifestyle with contemporary finishes and thoughtful design. Step inside to find a spacious 1,795 sq. ft. layout that seamlessly combines functionality and style. The inviting living area features two charming brick fireplaces, perfect for cozy evenings. The full basement, complete with a walkout level and heated spaces, offers endless possibilities—think home gym, entertainment area, or additional guest quarters. Set on an expansive 8.77-acre lot, this property boasts breathtaking views of lush trees and woods, providing a tranquil backdrop for your daily life. The heart of the home is designed for gatherings, with an open flow that encourages connection. Imagine hosting summer barbecues or enjoying quiet mornings on your private retreat, surrounded by nature's beauty. This home is not just a place to live; it's a lifestyle waiting to be embraced. With its prime location and upcoming renovations, it’s an investment in your future. Don’t miss the chance to make this dream home your reality!
For sale
Price cut: $26K (11/29)
$699,000
270 Olde Concord Rd, Stafford, VA 22554
5beds
2,912sqft
Est.:
Single Family Residence
Built in 1972
8.77 Acres Lot
$694,400 Zestimate®
$240/sqft
$-- HOA
What's special
- 103 days |
- 826 |
- 68 |
Zillow last checked: 12 hours ago
Listing updated: December 05, 2025 at 12:07pm
Listed by:
Lori McAuliffe 540-538-9853,
Century 21 Redwood Realty
Source: Bright MLS,MLS#: VAST2040986
Tour with a local agent
Facts & features
Interior
Bedrooms & bathrooms
- Bedrooms: 5
- Bathrooms: 3
- Full bathrooms: 3
- Main level bathrooms: 2
- Main level bedrooms: 3
Basement
- Area: 1412
Heating
- Forced Air, Electric
Cooling
- Central Air, Electric
Appliances
- Included: Electric Water Heater
Features
- Basement: Connecting Stairway,Full,Heated,Exterior Entry,Walk-Out Access
- Number of fireplaces: 2
- Fireplace features: Brick, Glass Doors, Wood Burning
Interior area
- Total structure area: 3,207
- Total interior livable area: 2,912 sqft
- Finished area above ground: 1,795
- Finished area below ground: 1,117
Video & virtual tour
Property
Parking
- Total spaces: 4
- Parking features: Garage Faces Front, Garage Door Opener, Attached, Detached Carport, Driveway
- Attached garage spaces: 2
- Carport spaces: 2
- Covered spaces: 4
- Has uncovered spaces: Yes
Accessibility
- Accessibility features: None
Features
- Levels: Two
- Stories: 2
- Pool features: None
- Has view: Yes
- View description: Trees/Woods
Lot
- Size: 8.77 Acres
Details
- Additional structures: Above Grade, Below Grade
- Parcel number: 30 184
- Zoning: A1
- Special conditions: Standard
Construction
Type & style
- Home type: SingleFamily
- Architectural style: Ranch/Rambler
- Property subtype: Single Family Residence
Materials
- Brick
- Foundation: Permanent, Block
Condition
- New construction: No
- Year built: 1972
- Major remodel year: 2025
Utilities & green energy
- Sewer: Approved System
- Water: Well
Community & HOA
Community
- Subdivision: Aquia Creek
HOA
- Has HOA: No
Location
- Region: Stafford
Financial & listing details
- Price per square foot: $240/sqft
- Tax assessed value: $515,000
- Annual tax amount: $4,670
- Date on market: 8/30/2025
- Listing agreement: Exclusive Right To Sell
- Ownership: Fee Simple
Estimated market value
$694,400
$660,000 - $729,000
$3,363/mo
Price history
Price history
| Date | Event | Price |
|---|---|---|
| 11/29/2025 | Price change | $699,000-3.6%$240/sqft |
Source: | ||
| 9/18/2025 | Price change | $725,000-3.3%$249/sqft |
Source: | ||
| 8/31/2025 | Listed for sale | $750,000+27.9%$258/sqft |
Source: | ||
| 6/28/2025 | Listing removed | $3,900$1/sqft |
Source: Zillow Rentals Report a problem | ||
| 5/4/2025 | Price change | $3,900-4.9%$1/sqft |
Source: Zillow Rentals Report a problem | ||
Public tax history
Public tax history
| Year | Property taxes | Tax assessment |
|---|---|---|
| 2025 | $4,757 +3.4% | $515,000 |
| 2024 | $4,602 +2.7% | $515,000 +3.2% |
| 2023 | $4,479 +5.6% | $499,100 |
Find assessor info on the county website
BuyAbility℠ payment
Est. payment
$4,010/mo
Principal & interest
$3369
Property taxes
$396
Home insurance
$245
Climate risks
Neighborhood: 22554
Nearby schools
GreatSchools rating
- 5/10Stafford Elementary SchoolGrades: K-5Distance: 1.6 mi
- 3/10Stafford Middle SchoolGrades: 6-8Distance: 2.1 mi
- 5/10Brooke Point High SchoolGrades: 9-12Distance: 2.3 mi
Schools provided by the listing agent
- District: Stafford County Public Schools
Source: Bright MLS. This data may not be complete. We recommend contacting the local school district to confirm school assignments for this home.
- Loading
- Loading




