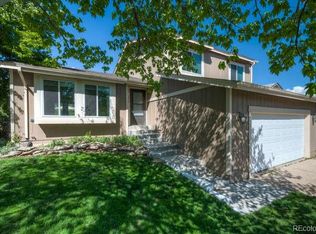Fantastic Ranch home in center of Highlands Ranch. Open floorplan, spacious updated interior & exterior. Beautiful remodeled kitchen, cherry-stained maple cabinets, slab granite counters, stainless appliances, gas stove. Almost everything is new or newer, including roof (high impact shingles), furnace, AC, carpet, painting, and more! Two bedrooms on main level, w/additional flex space, perfect for a den or office. Large finished basement has additional 2 bedrooms, living room, large rec room. Plenty of storage as well. Large back yard, faces west. Additional storage shed included. Generous trex deck and pergola off of kitchen, facing the mountains. Gorgeous views of mountains, HR, and FIREWORKS displays. Front yard has a patio, perfect outdoor living. Garage is a finished, oversized, man-cave delight, w/ generous cabinets, workbench, and heater, all staying! DIRECT ACCESS from garage into interior. Walking distance to HR Town Center, Rec Center.
This property is off market, which means it's not currently listed for sale or rent on Zillow. This may be different from what's available on other websites or public sources.
