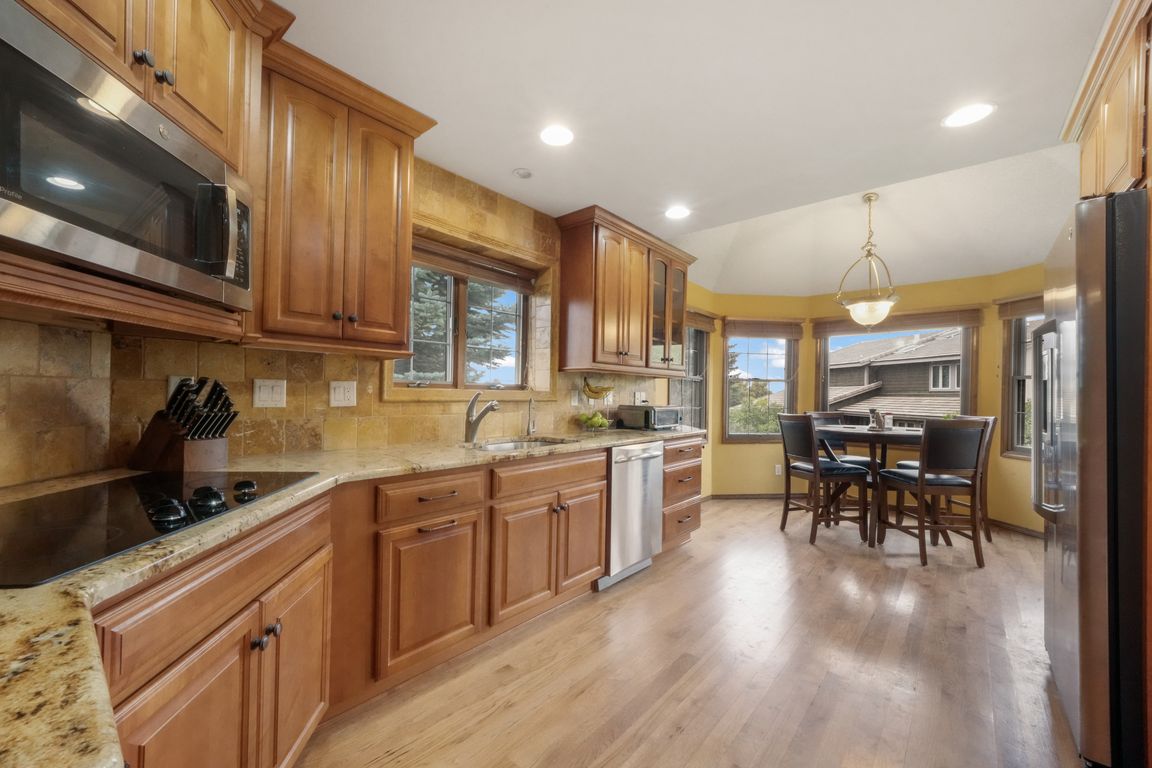Open: Sat 1pm-3pm

For sale
$719,000
4beds
3,553sqft
270 Rangely Dr, Colorado Springs, CO 80921
4beds
3,553sqft
Single family residence
Built in 1984
0.41 Acres
3 Attached garage spaces
$202 price/sqft
$65 annually HOA fee
What's special
Mature treesFinished walkout basementRaised garden bedPikes peak viewsOversized showerMain level primary suiteFormal dining room
Beautiful Gleneagle Retreat with Pikes Peak Views and Assumable loan!!! Experience refined Colorado living in this beautiful home nestled in the sought-after Gleneagle community, offering views of Pikes Peak and a serene, private setting surrounded by mature trees and lush landscaping. The main level welcomes you with ...
- 13 hours |
- 427 |
- 26 |
Source: Pikes Peak MLS,MLS#: 2952833
Travel times
Family Room
Kitchen
Primary Bedroom
Zillow last checked: 7 hours ago
Listing updated: 17 hours ago
Listed by:
Aimee Fletcher CLHMS GRI 719-425-5020,
Exp Realty LLC,
Tricia Mandeville ABR CLHMS CNHS CRS GRI MRP SFR 719-728-0923
Source: Pikes Peak MLS,MLS#: 2952833
Facts & features
Interior
Bedrooms & bathrooms
- Bedrooms: 4
- Bathrooms: 4
- Full bathrooms: 1
- 3/4 bathrooms: 2
- 1/2 bathrooms: 1
Primary bedroom
- Level: Main
- Area: 238 Square Feet
- Dimensions: 14 x 17
Heating
- Baseboard, Forced Air, Natural Gas
Cooling
- Central Air
Appliances
- Included: Dishwasher, Disposal, Double Oven, Microwave, Range, Refrigerator
- Laundry: Electric Hook-up, Main Level
Features
- French Doors, Vaulted Ceiling(s), High Speed Internet, Pantry, Wet Bar
- Flooring: Carpet, Ceramic Tile, Tile
- Windows: Window Coverings
- Basement: Full,Partially Finished
- Has fireplace: Yes
- Fireplace features: Basement
Interior area
- Total structure area: 3,553
- Total interior livable area: 3,553 sqft
- Finished area above ground: 2,576
- Finished area below ground: 977
Video & virtual tour
Property
Parking
- Total spaces: 3
- Parking features: Attached, Even with Main Level, Garage Door Opener, Heated Garage, Oversized, Concrete Driveway
- Attached garage spaces: 3
Features
- Levels: Two
- Stories: 2
- Patio & porch: Wood Deck
- Fencing: Back Yard
- Has view: Yes
- View description: Mountain(s), View of Pikes Peak
Lot
- Size: 0.41 Acres
- Features: Level, Wooded, Near Fire Station, Near Park, Near Schools, HOA Required $, Landscaped
Details
- Additional structures: Storage
- Parcel number: 6131307024
Construction
Type & style
- Home type: SingleFamily
- Property subtype: Single Family Residence
Materials
- Stone, Wood Siding, Framed on Lot, Frame
- Roof: Tile
Condition
- Existing Home
- New construction: No
- Year built: 1984
Utilities & green energy
- Electric: 220 Volts in Garage
- Water: Municipal
- Utilities for property: Cable Available, Electricity Connected, Natural Gas Connected
Community & HOA
Community
- Security: Security System
HOA
- Has HOA: Yes
- Services included: Covenant Enforcement
- HOA fee: $65 annually
Location
- Region: Colorado Springs
Financial & listing details
- Price per square foot: $202/sqft
- Tax assessed value: $685,462
- Annual tax amount: $4,024
- Date on market: 10/8/2025
- Listing terms: Assumable,Cash,Conventional,FHA,VA Loan
- Electric utility on property: Yes