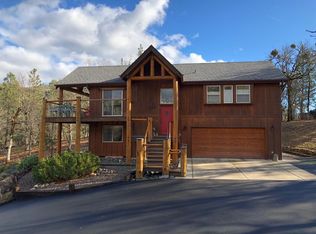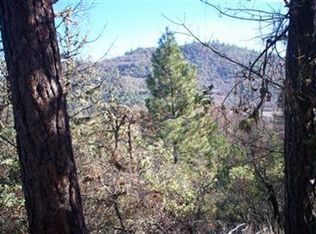Closed
$460,000
270 Rene Dr, Shady Cove, OR 97539
3beds
3baths
2,132sqft
Single Family Residence
Built in 2005
1.66 Acres Lot
$546,200 Zestimate®
$216/sqft
$2,596 Estimated rent
Home value
$546,200
$513,000 - $584,000
$2,596/mo
Zestimate® history
Loading...
Owner options
Explore your selling options
What's special
2005 custom built home in a sought-out area of Shady Cove! Spacious home with high ceilings, granite countertops & beautiful hardwood floors in kitchen/dining area. Rich wood cabinetry, undermount lighting & a pantry. Eat at the counter bar, breakfast nook or the formal dining room. Family room is quite sizeable. Primary bedroom is large with space for a sitting area. Beautiful views of nature out the bedroom windows and a door to the patio. Primary bath features a jetted tub, double sinks, tiled shower & walk in closet. Bedrooms have Jack & Jill full bath set-up, with sink & vanity in both rooms. Ceiling fans in all bedrooms and family room. Nice office/multipurpose room with double doors. Large covered patio in the back. Front deck also provides space for enjoying the outdoors. Central vac system for easy house cleaning. Paved-driveway all the way up to the 3 car garage. Garage has a huge amount of attic storage space with a light. This is a really wonderful home.
Zillow last checked: 8 hours ago
Listing updated: January 24, 2026 at 06:36am
Listed by:
John L. Scott Medford 541-779-3611
Bought with:
RE/MAX Integrity
Source: Oregon Datashare,MLS#: 220179243
Facts & features
Interior
Bedrooms & bathrooms
- Bedrooms: 3
- Bathrooms: 3
Heating
- Forced Air
Cooling
- Central Air
Appliances
- Included: Cooktop, Dishwasher, Disposal, Microwave, Range, Range Hood, Refrigerator, Water Heater
Features
- Breakfast Bar, Ceiling Fan(s), Central Vacuum, Double Vanity, Granite Counters, Linen Closet, Shower/Tub Combo, Tile Shower, Vaulted Ceiling(s), Walk-In Closet(s)
- Flooring: Carpet, Hardwood, Vinyl
- Has fireplace: No
- Common walls with other units/homes: No Common Walls
Interior area
- Total structure area: 2,132
- Total interior livable area: 2,132 sqft
Property
Parking
- Total spaces: 3
- Parking features: Asphalt, Attached, Garage Door Opener, RV Access/Parking
- Attached garage spaces: 3
Features
- Levels: One
- Stories: 1
- Patio & porch: Deck, Patio
- Spa features: Bath
- Has view: Yes
- View description: Territorial
Lot
- Size: 1.66 Acres
Details
- Parcel number: 10801135
- Zoning description: N/A
- Special conditions: Conservatorship
Construction
Type & style
- Home type: SingleFamily
- Architectural style: Craftsman
- Property subtype: Single Family Residence
Materials
- Frame
- Foundation: Concrete Perimeter
- Roof: Composition
Condition
- New construction: No
- Year built: 2005
Utilities & green energy
- Sewer: Public Sewer
- Water: Well
Community & neighborhood
Location
- Region: Shady Cove
Other
Other facts
- Listing terms: Cash,Conventional,FHA,VA Loan
Price history
| Date | Event | Price |
|---|---|---|
| 9/25/2024 | Sold | $460,000-7.8%$216/sqft |
Source: | ||
| 8/2/2024 | Pending sale | $499,000$234/sqft |
Source: | ||
| 6/13/2024 | Price change | $499,000-5.8%$234/sqft |
Source: | ||
| 5/17/2024 | Price change | $530,000-3.6%$249/sqft |
Source: | ||
| 5/3/2024 | Price change | $550,000-4.3%$258/sqft |
Source: | ||
Public tax history
| Year | Property taxes | Tax assessment |
|---|---|---|
| 2024 | $3,469 +3.6% | $287,380 +3% |
| 2023 | $3,349 +2.8% | $279,010 |
| 2022 | $3,258 +3.1% | $279,010 +3% |
Find assessor info on the county website
Neighborhood: 97539
Nearby schools
GreatSchools rating
- 5/10Shady Cove SchoolGrades: K-8Distance: 1.7 mi
- 7/10Eagle Point High SchoolGrades: 9-12Distance: 8.8 mi
Schools provided by the listing agent
- Elementary: Shady Cove School
- Middle: Shady Cove School
- High: Eagle Point High
Source: Oregon Datashare. This data may not be complete. We recommend contacting the local school district to confirm school assignments for this home.

Get pre-qualified for a loan
At Zillow Home Loans, we can pre-qualify you in as little as 5 minutes with no impact to your credit score.An equal housing lender. NMLS #10287.

