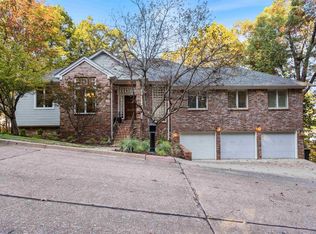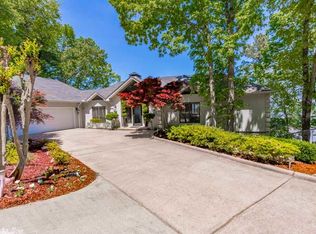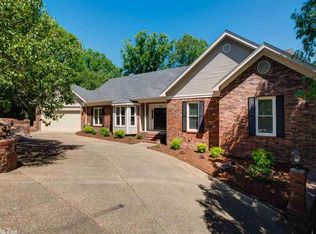Closed
$850,000
270 River Ridge Point, Little Rock, AR 72227
3beds
3,523sqft
Single Family Residence
Built in 1989
1.45 Acres Lot
$833,700 Zestimate®
$241/sqft
$3,371 Estimated rent
Home value
$833,700
$725,000 - $950,000
$3,371/mo
Zestimate® history
Loading...
Owner options
Explore your selling options
What's special
Gorgeous home with breathtaking river views in gated River Ridge Pointe! On the main level, this home features an open floor plan, beautiful hardwood floors, a spacious family room with vaulted ceiling & gas fireplace open to dining and kitchen, floor-to-ceiling windows across the back of the house, gourmet kitchen overlooking the dining area with granite countertops, stainless appliances & double ovens. Also on the main level, there is a half bath, walk-in pantry and luxurious primary suite with a nice sitting area featuring a fireplace, built-in desk and bookcases, two large separate walk-in closets, laundry room and spa-like primary bathroom. Downstairs, there is a nice cozy bonus space with a wet bar and two spacious bedrooms connected by a shared en suite bathroom. Other features include: large decks across the back of the house, two-car garage, central vacuum, ample storage throughout the home, views from almost every room, tons of natural light & more! Perfect for entertaining!
Zillow last checked: 8 hours ago
Listing updated: June 26, 2024 at 08:56am
Listed by:
Emily B McCarty 501-529-1182,
Charlotte John Company (Little Rock)
Bought with:
Jazmine Jackson, AR
Keller Williams Realty
Source: CARMLS,MLS#: 24002725
Facts & features
Interior
Bedrooms & bathrooms
- Bedrooms: 3
- Bathrooms: 3
- Full bathrooms: 2
- 1/2 bathrooms: 1
Dining room
- Features: Separate Dining Room, Kitchen/Dining Combo
Heating
- Natural Gas
Cooling
- Electric
Appliances
- Included: Built-In Range, Double Oven, Gas Range, Dishwasher, Disposal, Refrigerator, Plumbed For Ice Maker, Oven, Gas Water Heater
- Laundry: Washer Hookup, Gas Dryer Hookup, Electric Dryer Hookup, Laundry Room
Features
- Central Vacuum, Walk-In Closet(s), Built-in Features, Ceiling Fan(s), Walk-in Shower, Granite Counters, Pantry, Sheet Rock, Tray Ceiling(s), Vaulted Ceiling(s), Primary Bedroom/Main Lv, 2 Bedrooms Lower Level
- Flooring: Wood, Tile, Laminate
- Basement: Finished,Walk-Out Access
- Attic: Floored
- Has fireplace: Yes
- Fireplace features: Gas Starter, Gas Logs Present, Glass Doors
Interior area
- Total structure area: 3,523
- Total interior livable area: 3,523 sqft
Property
Parking
- Total spaces: 2
- Parking features: Garage, Two Car, Garage Door Opener, Garage Faces Side
- Has garage: Yes
Features
- Levels: Multi/Split
- Patio & porch: Deck
- Has spa: Yes
- Spa features: Hot Tub/Spa
- Has view: Yes
- View description: River
- Has water view: Yes
- Water view: River
Lot
- Size: 1.45 Acres
- Features: Sloped, Subdivided
Details
- Parcel number: 43L0300203000
Construction
Type & style
- Home type: SingleFamily
- Architectural style: Traditional,Craftsman
- Property subtype: Single Family Residence
Materials
- EIFS (i.e. Dryvet)
- Foundation: Crawl Space
- Roof: Shingle
Condition
- New construction: No
- Year built: 1989
Utilities & green energy
- Electric: Elec-Municipal (+Entergy)
- Gas: Gas-Natural
- Sewer: Public Sewer
- Water: Public
- Utilities for property: Natural Gas Connected
Community & neighborhood
Security
- Security features: Smoke Detector(s), Security System, Safe/Storm Room
Community
- Community features: Mandatory Fee, Gated
Location
- Region: Little Rock
- Subdivision: RIVER RIDGE POINTE
HOA & financial
HOA
- Has HOA: Yes
- HOA fee: $759 annually
- Services included: Private Roads, Security
Other
Other facts
- Listing terms: Conventional,Cash
- Road surface type: Paved
Price history
| Date | Event | Price |
|---|---|---|
| 6/26/2024 | Sold | $850,000-5%$241/sqft |
Source: | ||
| 6/26/2024 | Contingent | $895,000$254/sqft |
Source: | ||
| 5/21/2024 | Price change | $895,000-3.2%$254/sqft |
Source: | ||
| 4/30/2024 | Price change | $925,000-6.6%$263/sqft |
Source: | ||
| 4/1/2024 | Price change | $990,000-5.6%$281/sqft |
Source: | ||
Public tax history
| Year | Property taxes | Tax assessment |
|---|---|---|
| 2024 | $5,837 -3.9% | $75,880 |
| 2023 | $6,071 | $75,880 |
| 2022 | $6,071 -7.8% | $75,880 -13.8% |
Find assessor info on the county website
Neighborhood: 72227
Nearby schools
GreatSchools rating
- 9/10Jefferson Elementary SchoolGrades: K-5Distance: 2.4 mi
- 6/10Pulaski Heights Middle SchoolGrades: 6-8Distance: 4.6 mi
- 5/10Central High SchoolGrades: 9-12Distance: 6.2 mi
Schools provided by the listing agent
- Elementary: Jefferson
- Middle: Pulaski Heights
- High: Central
Source: CARMLS. This data may not be complete. We recommend contacting the local school district to confirm school assignments for this home.
Get pre-qualified for a loan
At Zillow Home Loans, we can pre-qualify you in as little as 5 minutes with no impact to your credit score.An equal housing lender. NMLS #10287.
Sell for more on Zillow
Get a Zillow Showcase℠ listing at no additional cost and you could sell for .
$833,700
2% more+$16,674
With Zillow Showcase(estimated)$850,374


